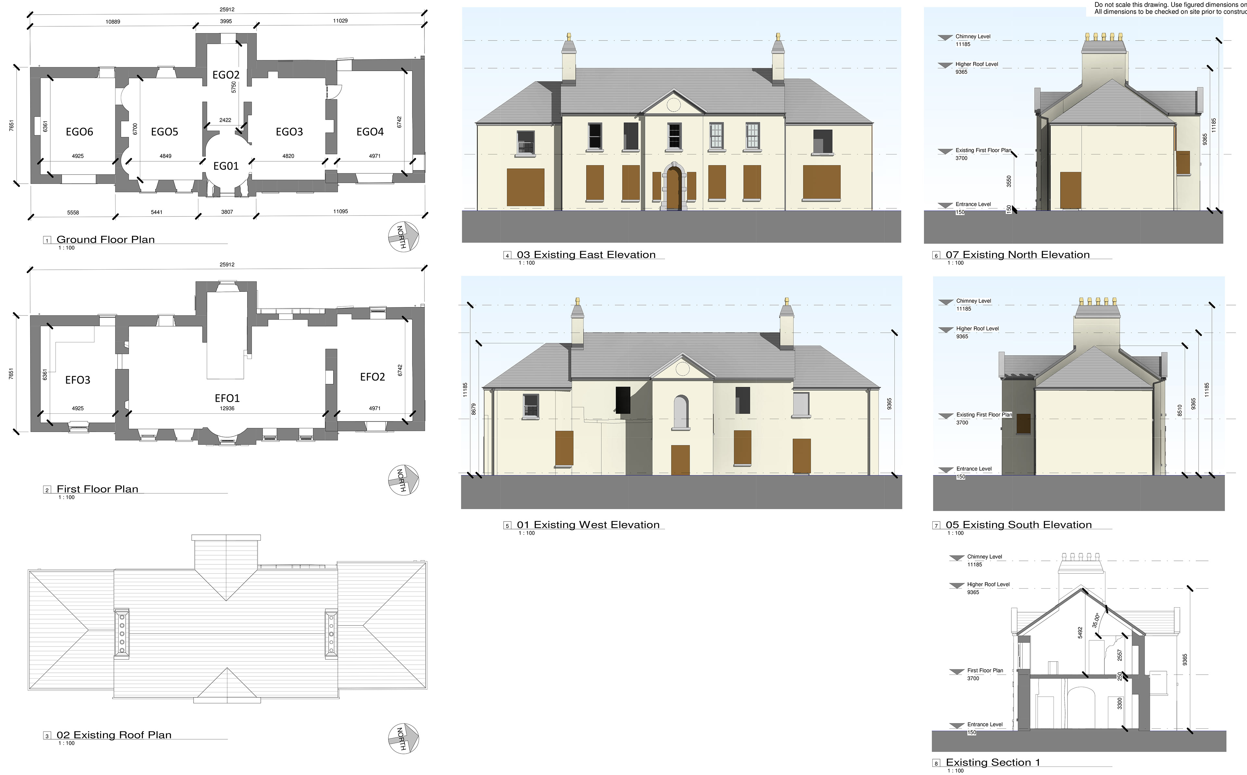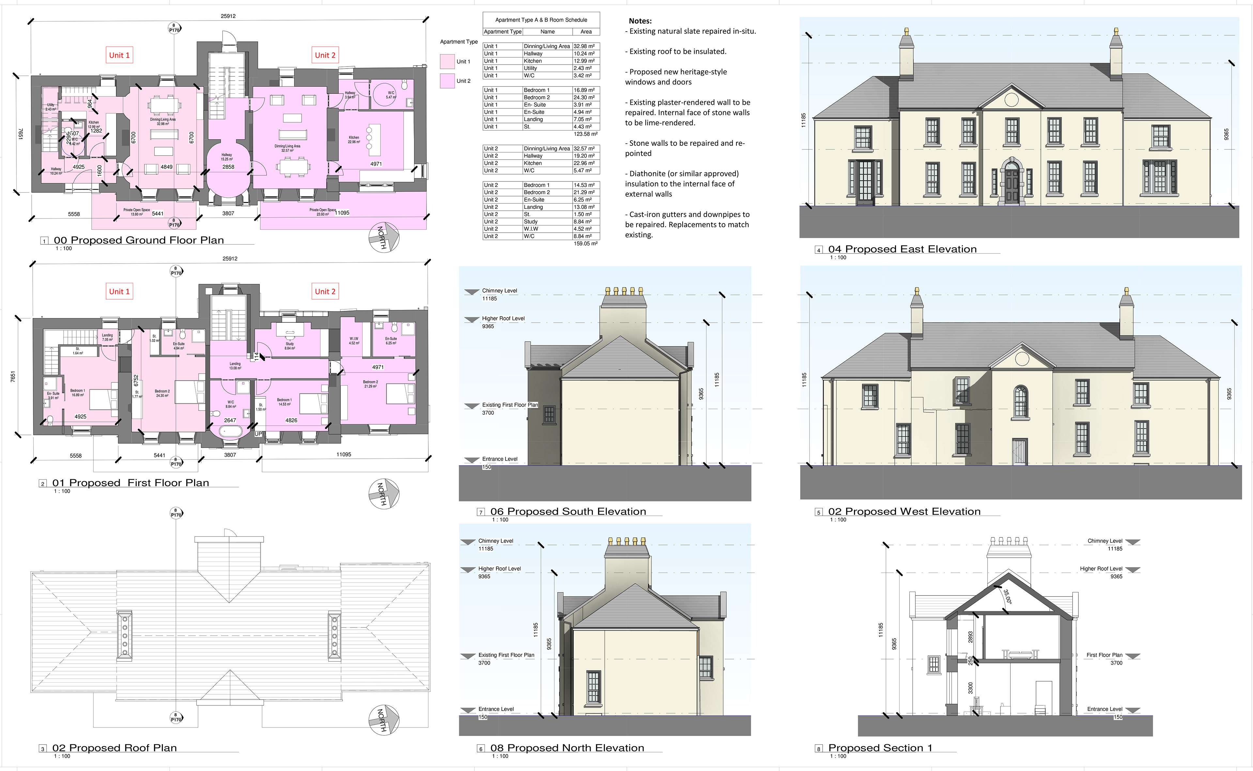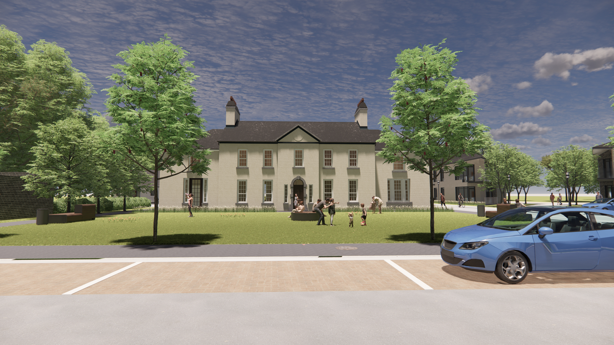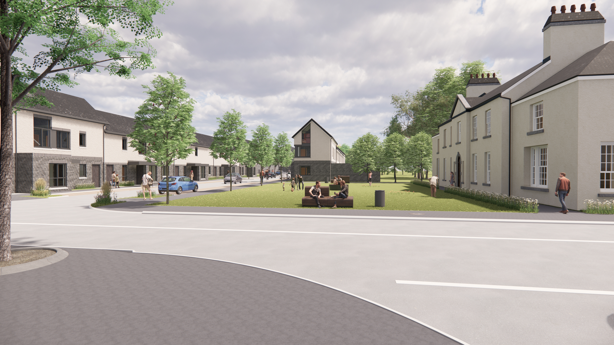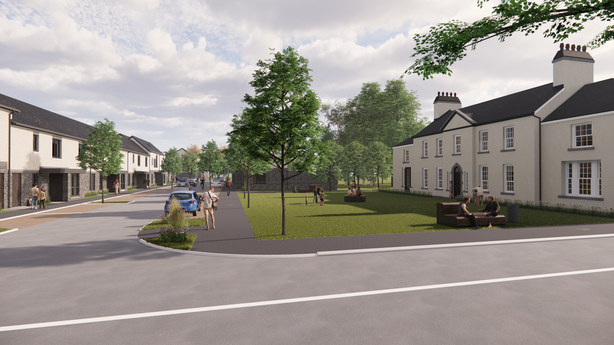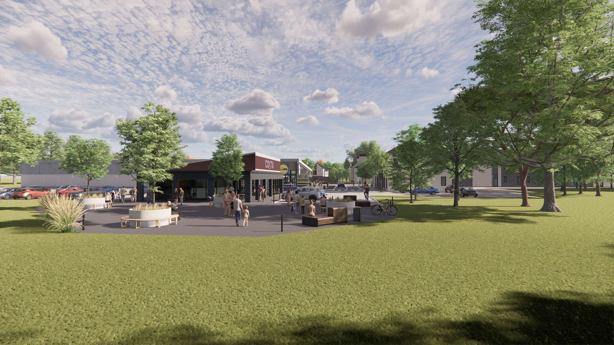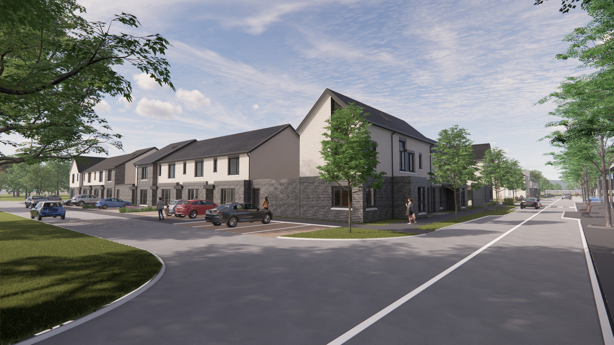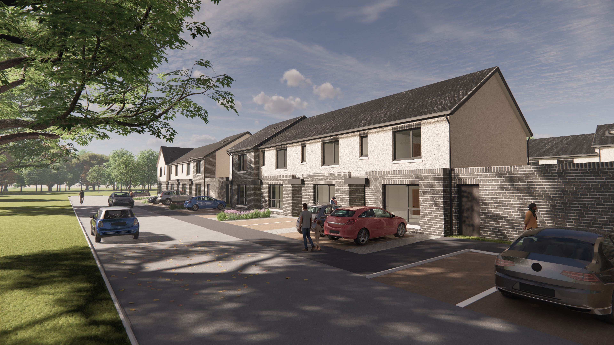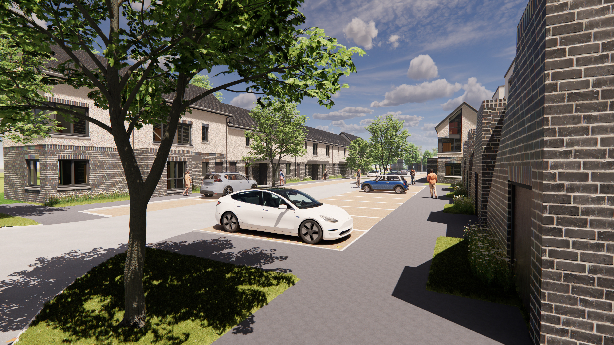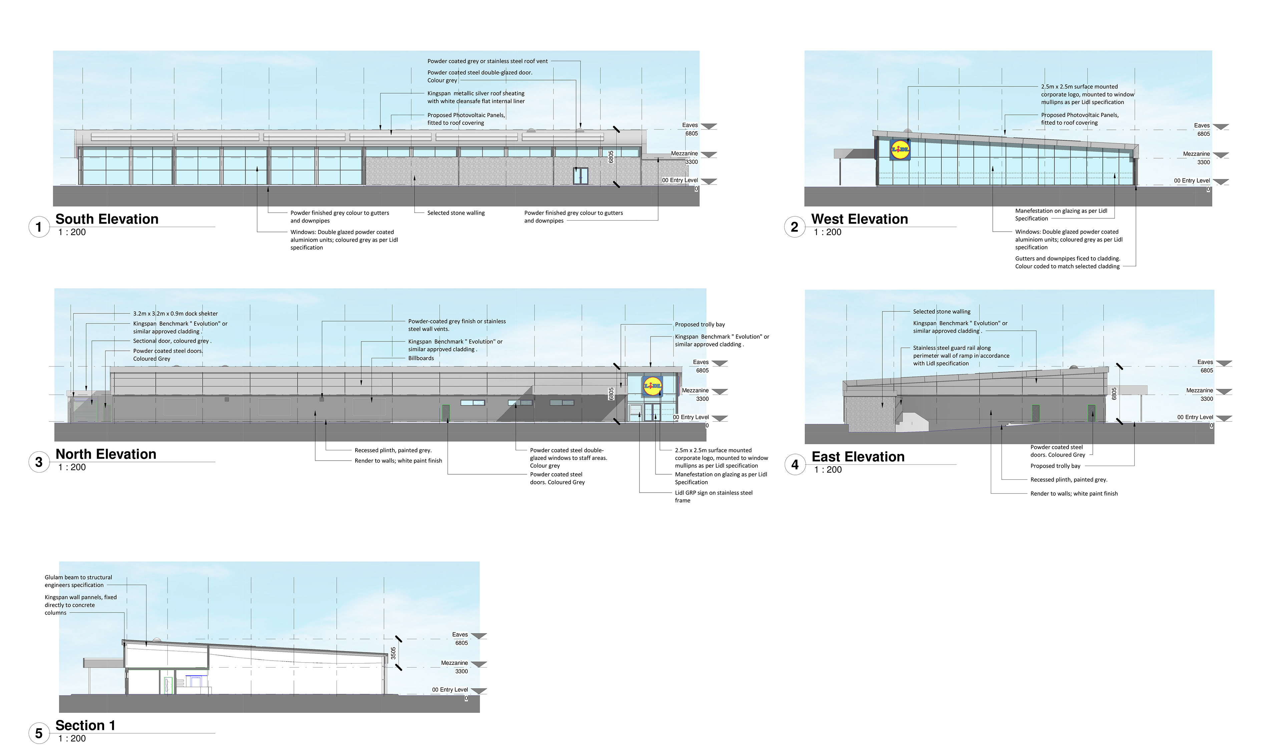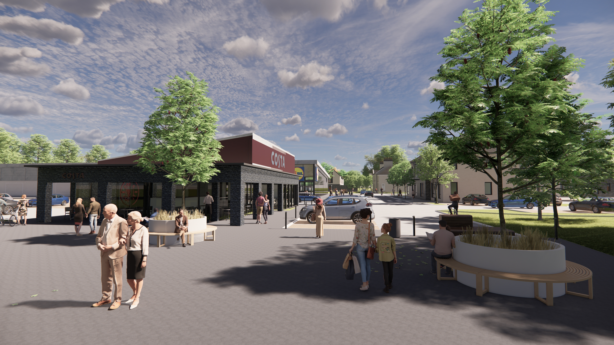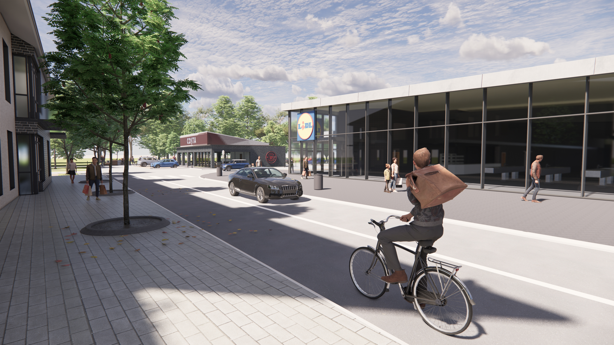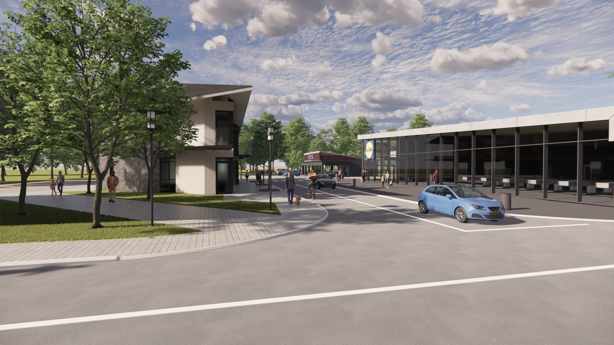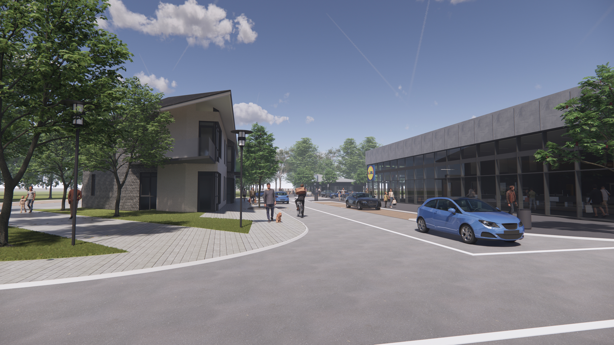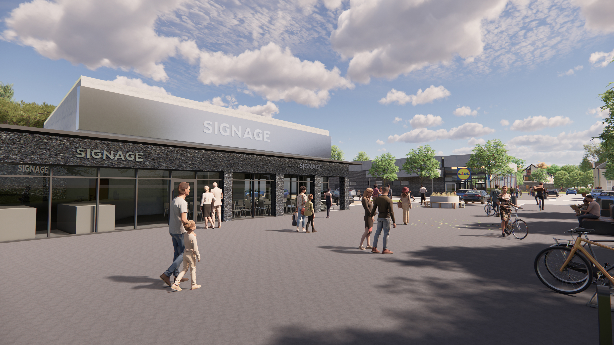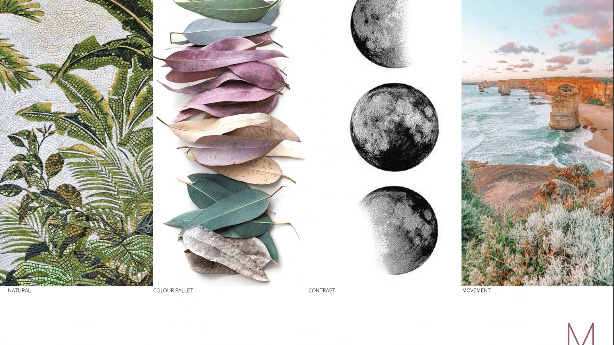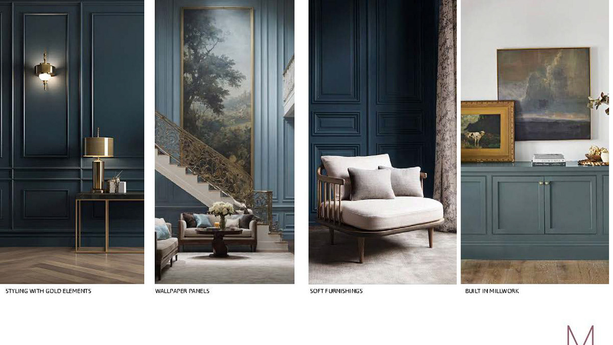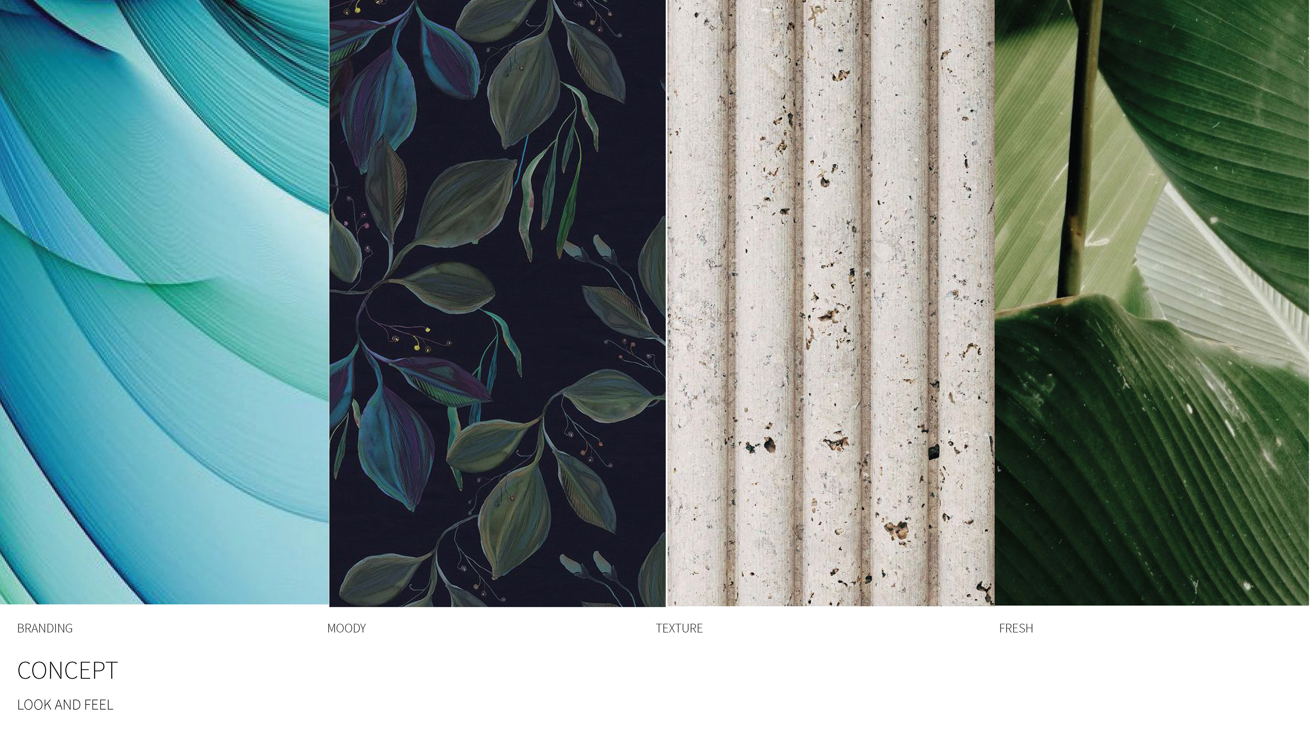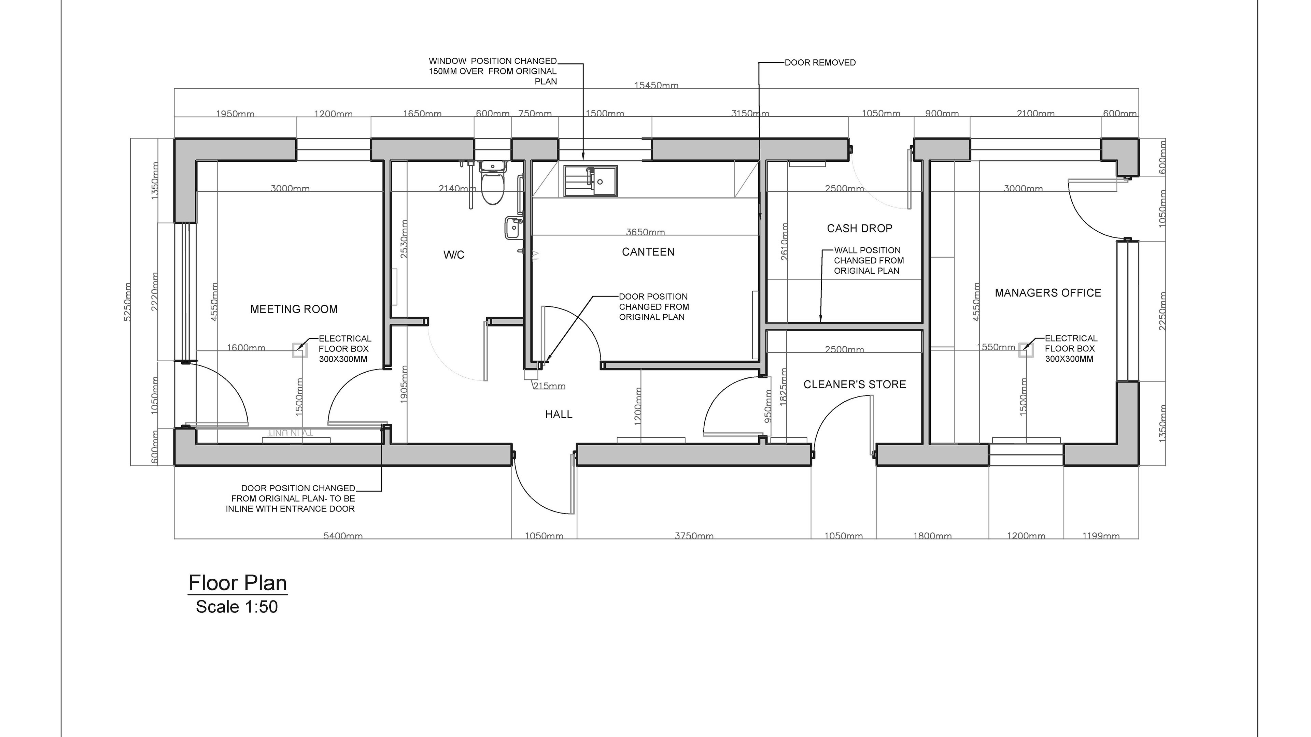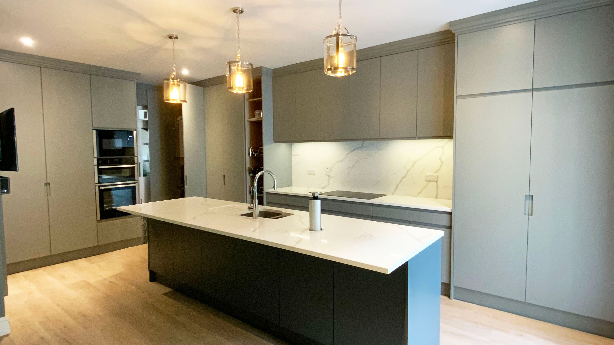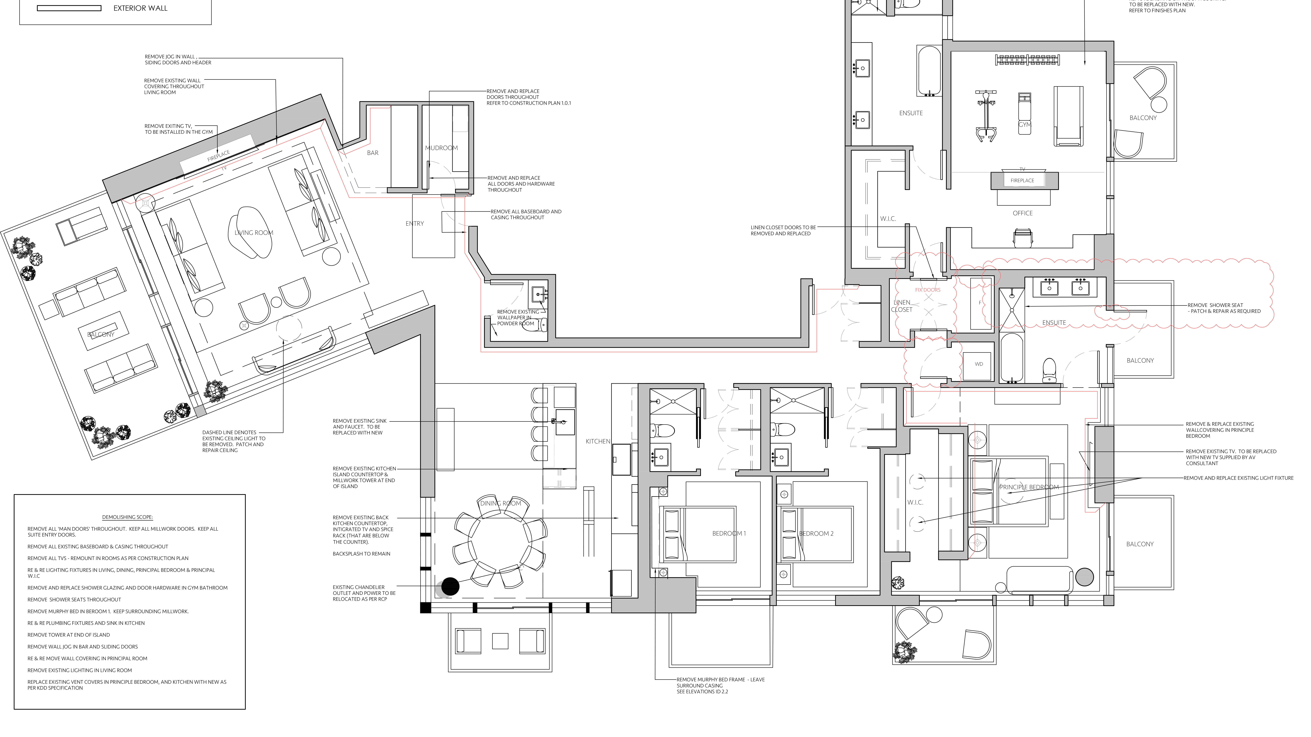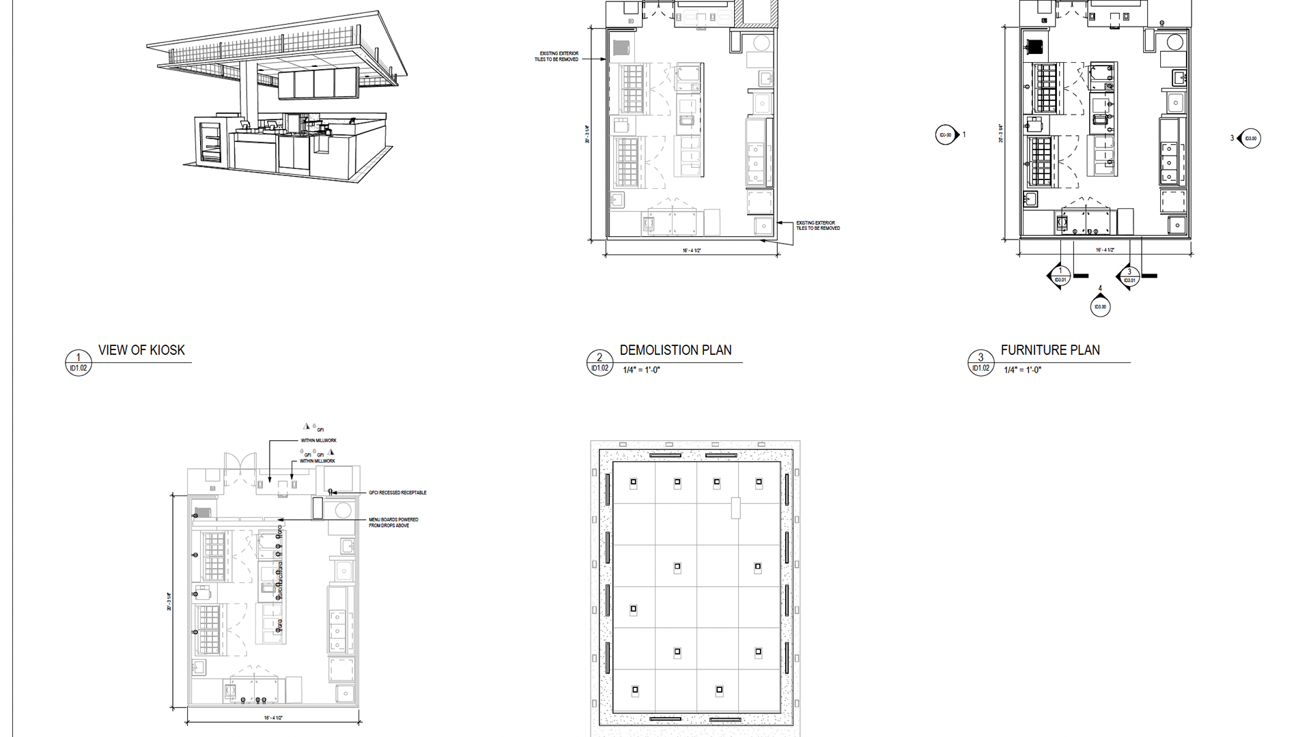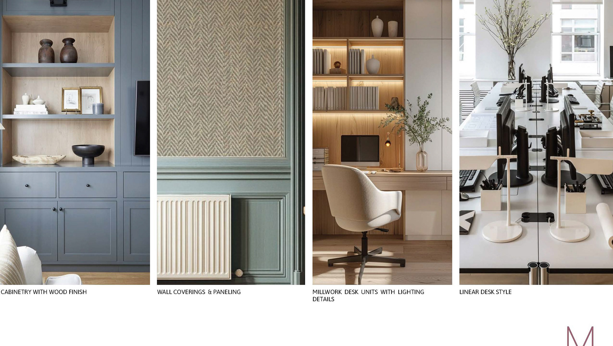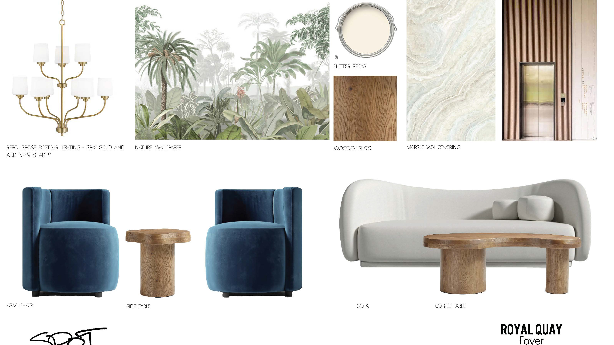TOWN DEVELOPMENT
Mixed-use development, consisting of 93 nr, two/three-bed houses and apartments, supermarket and 1,700 sq. m of retail, cafés, office and crèche, on a greenfield site adjoining and connected directly to Athenry town centre.
The development has been designed as an extension of the town centre, to complement and to envigor the existing centre rather than supplant it by a direct connection between the new development and the existing centre, through historic gates, leading to a new plaza, with shops, cafés and a supermarket.
The historic Athenry house (a Protected Structure) is central to the development and will be restored and used as offices.
Using a traditional street pattern and courts, housing and apartments have been designed around public, private and semi-private open spaces.
The Clarin forms one boundary to the site, and a large area has been designed to facilitate landscaping and walkways. The site is within walking distance of the train station, which has a 20-minute connection to Galway City.

