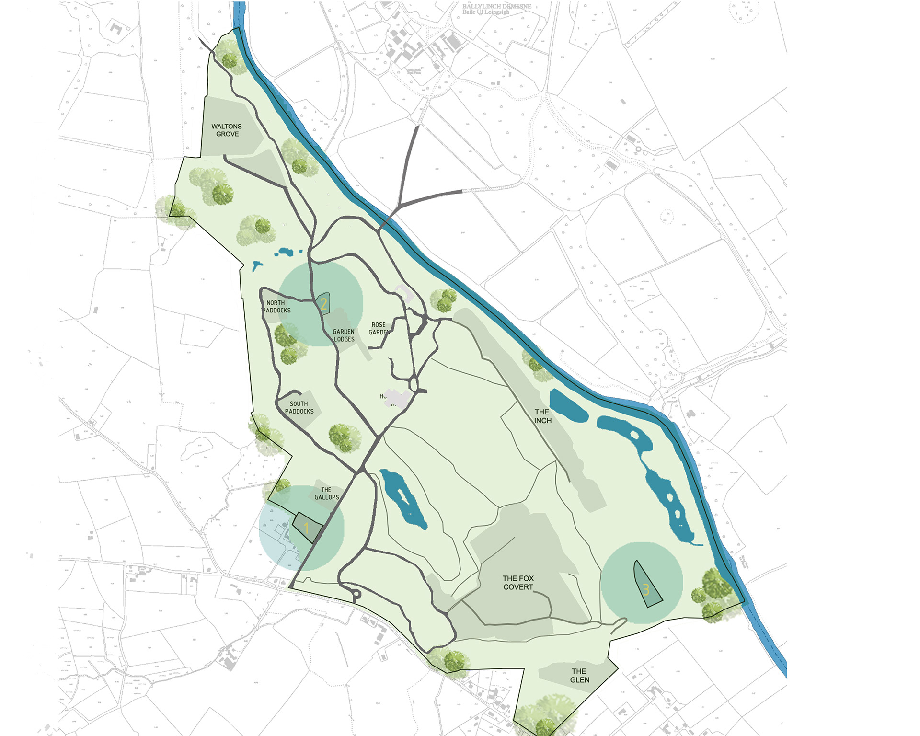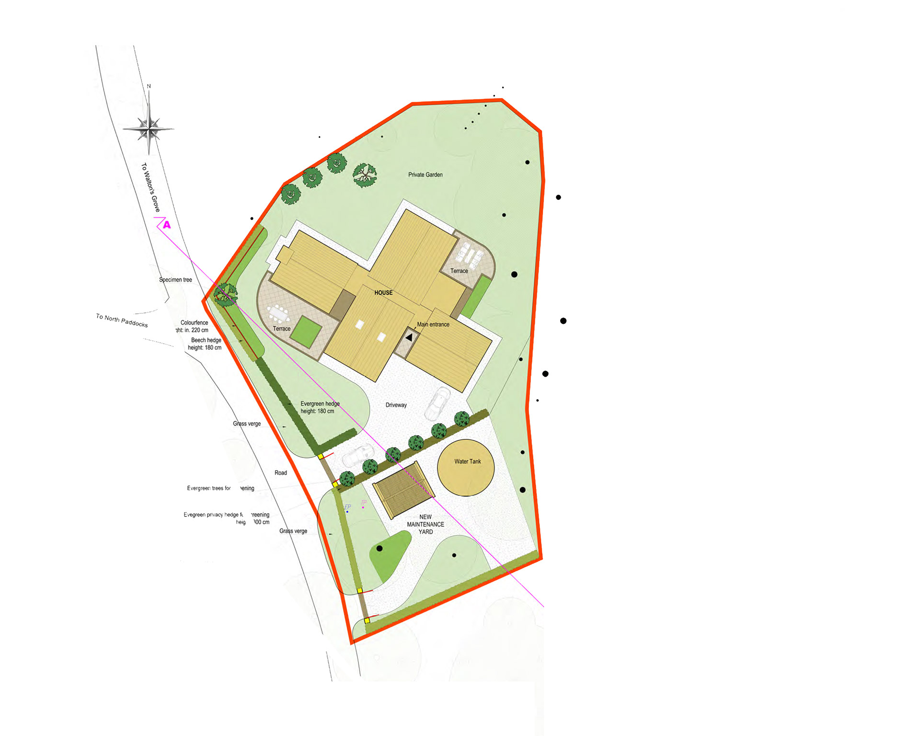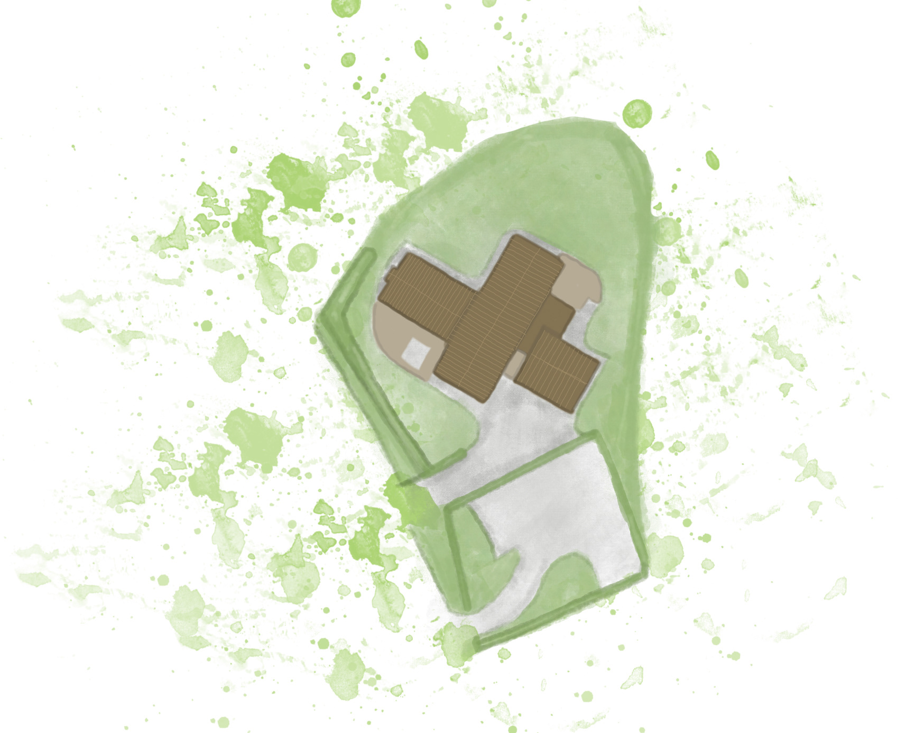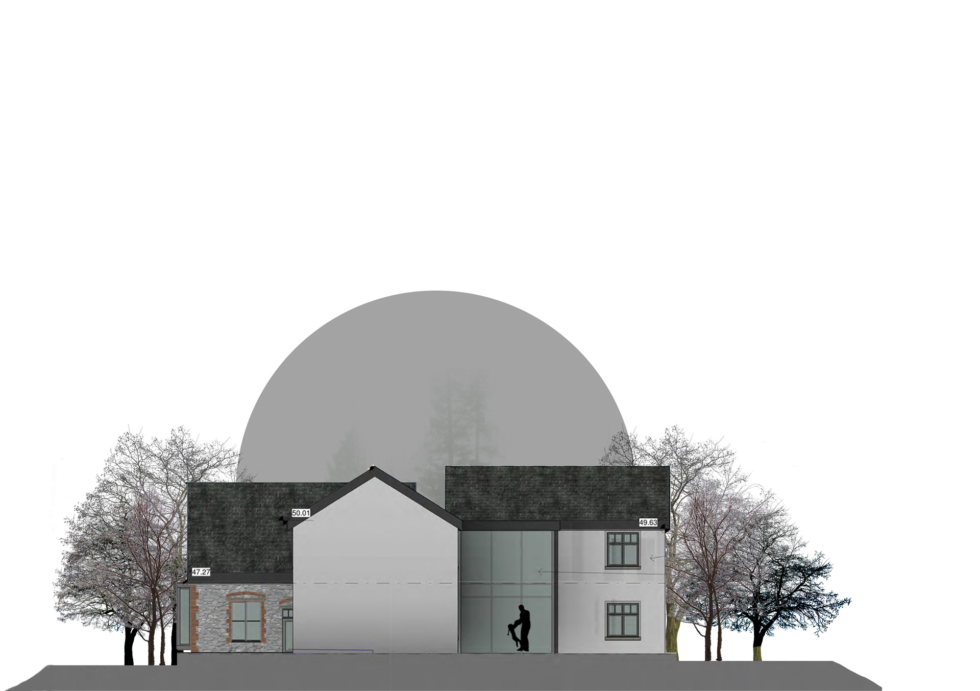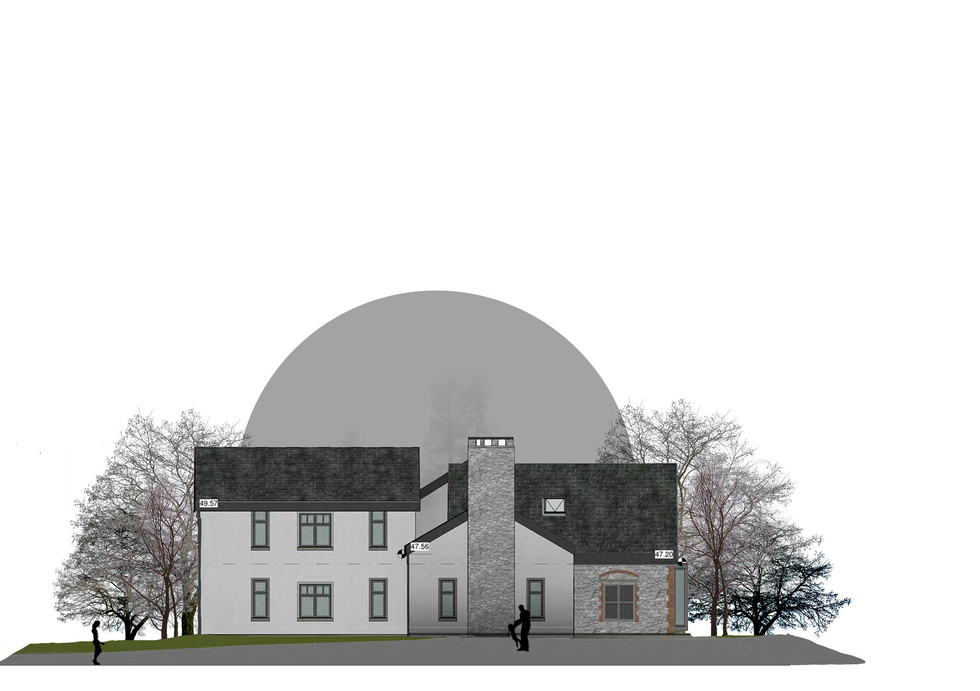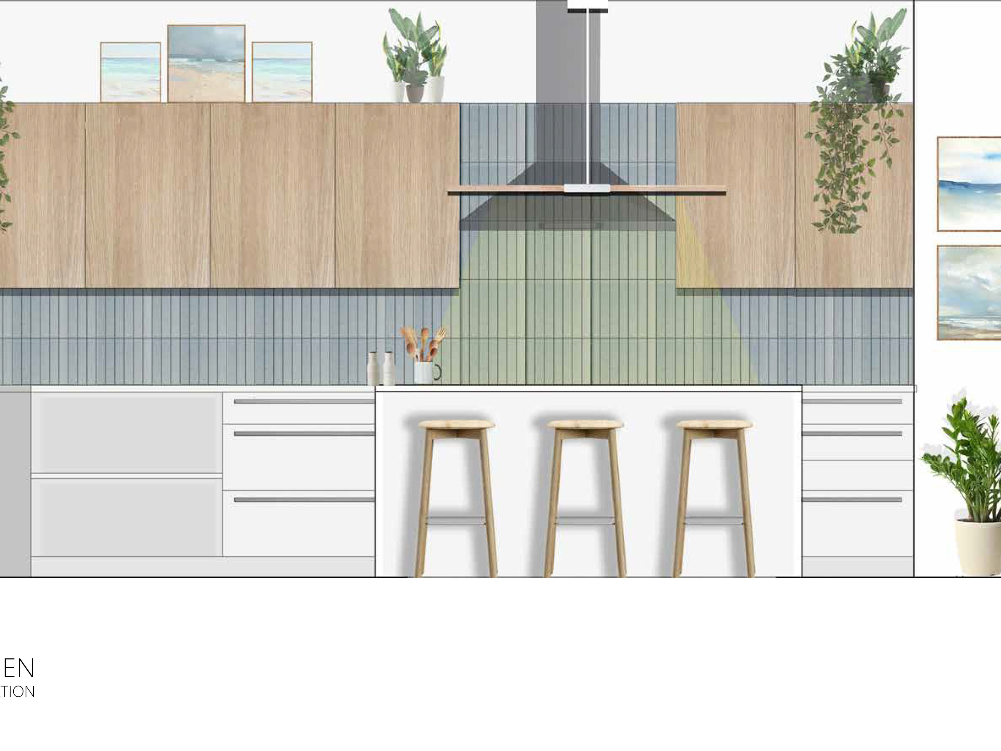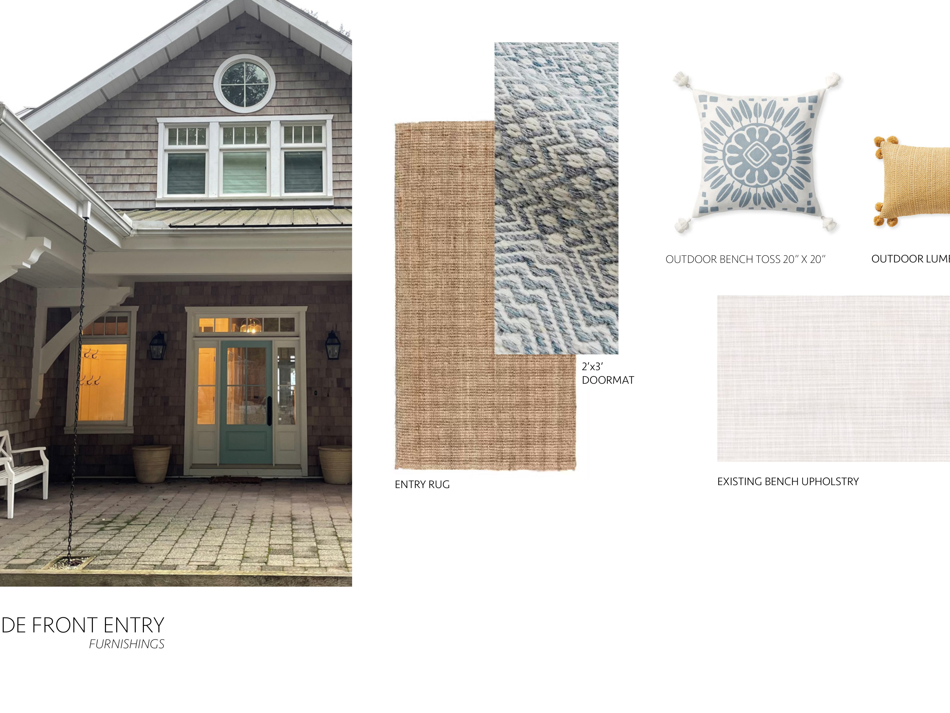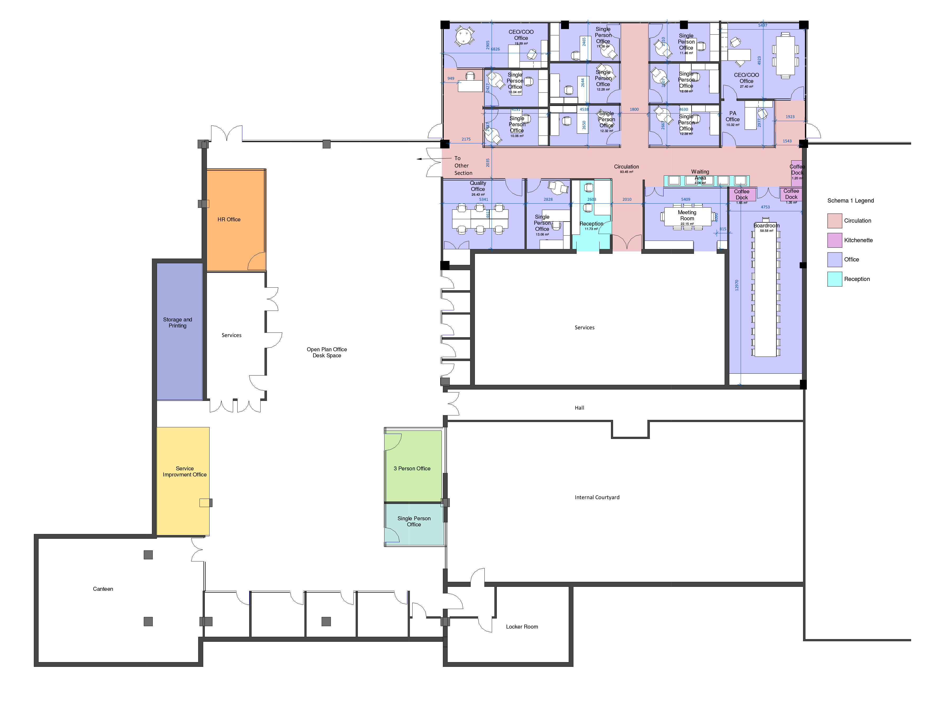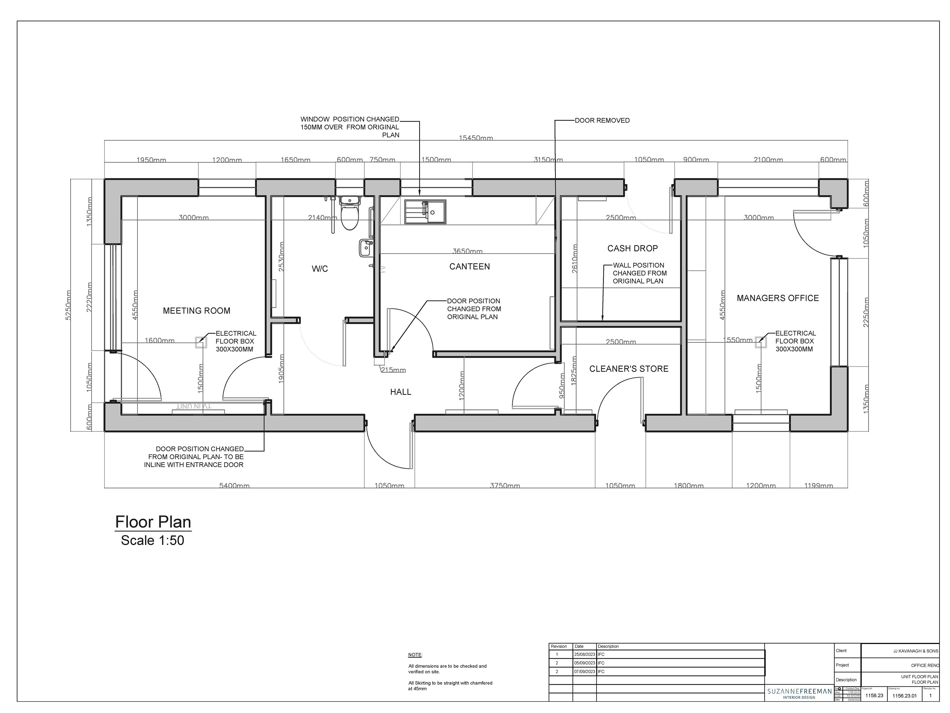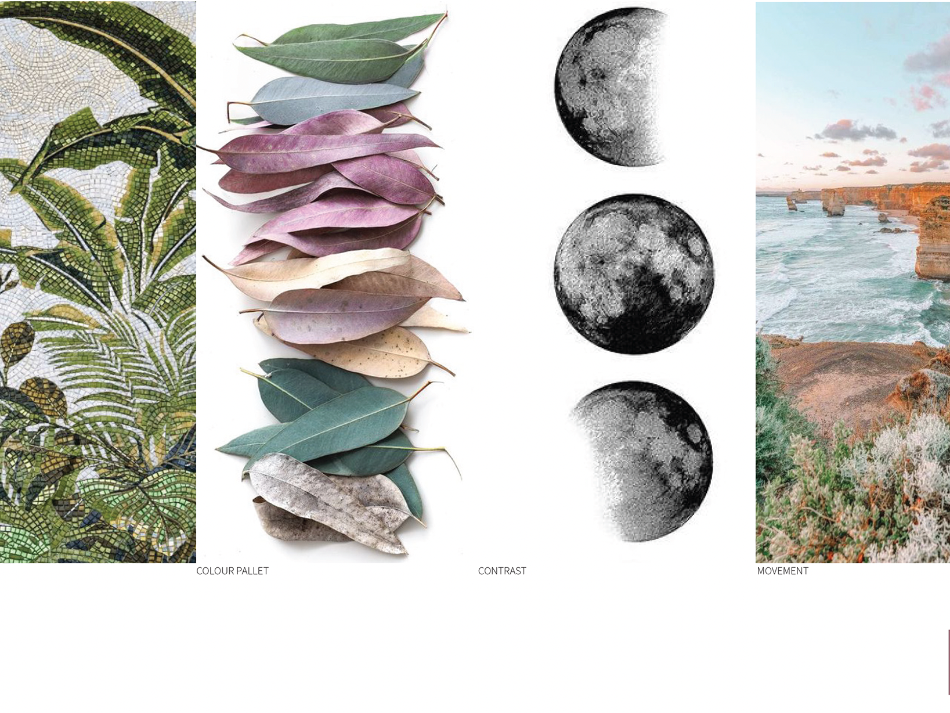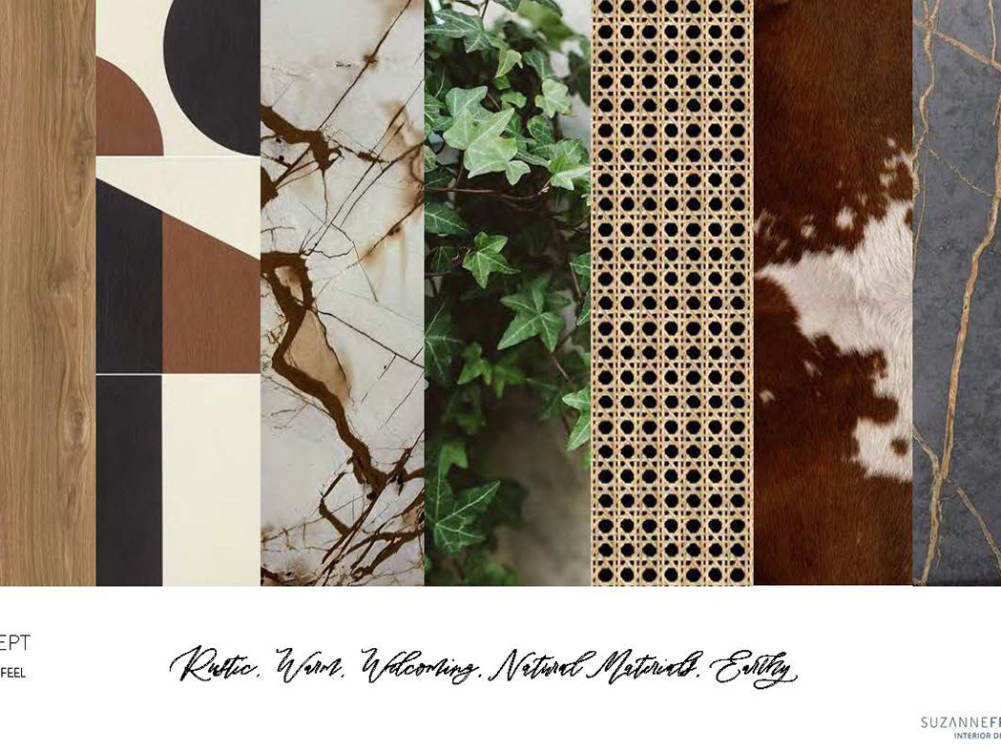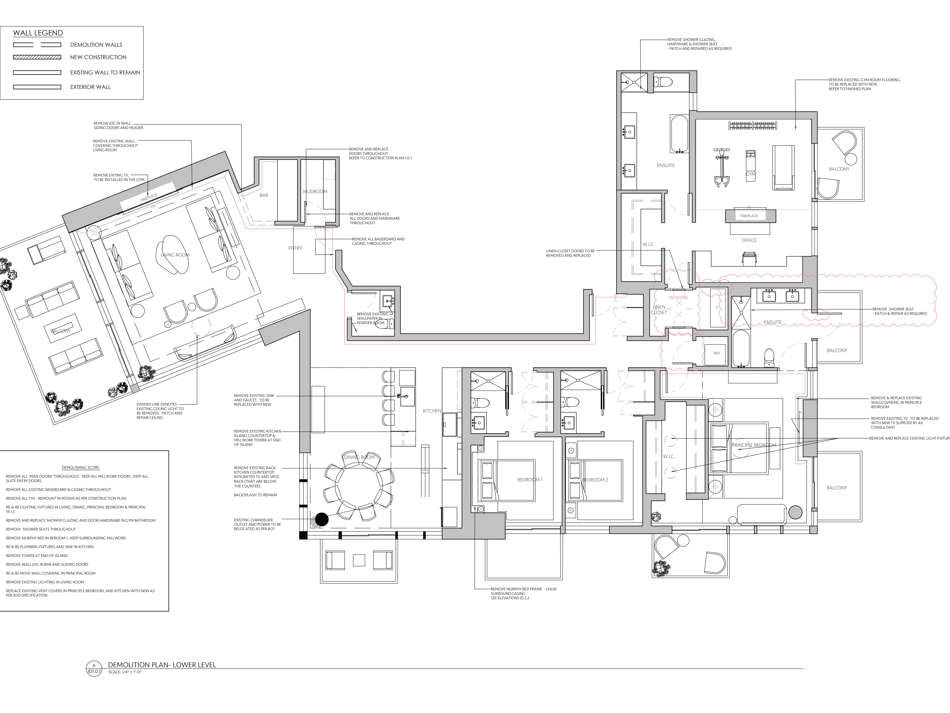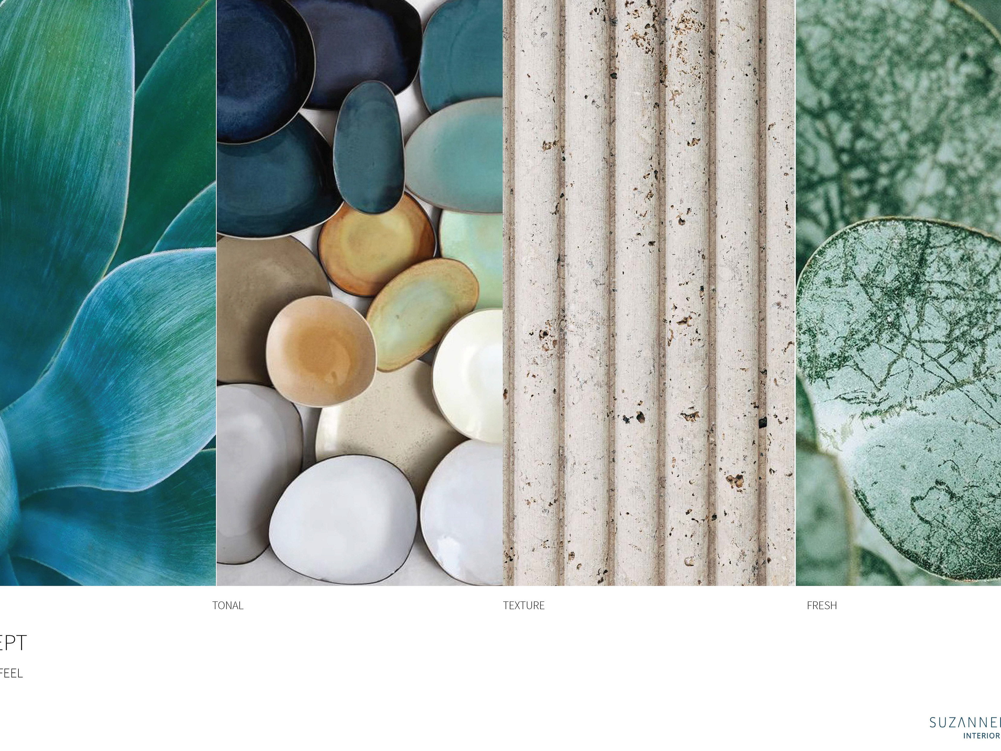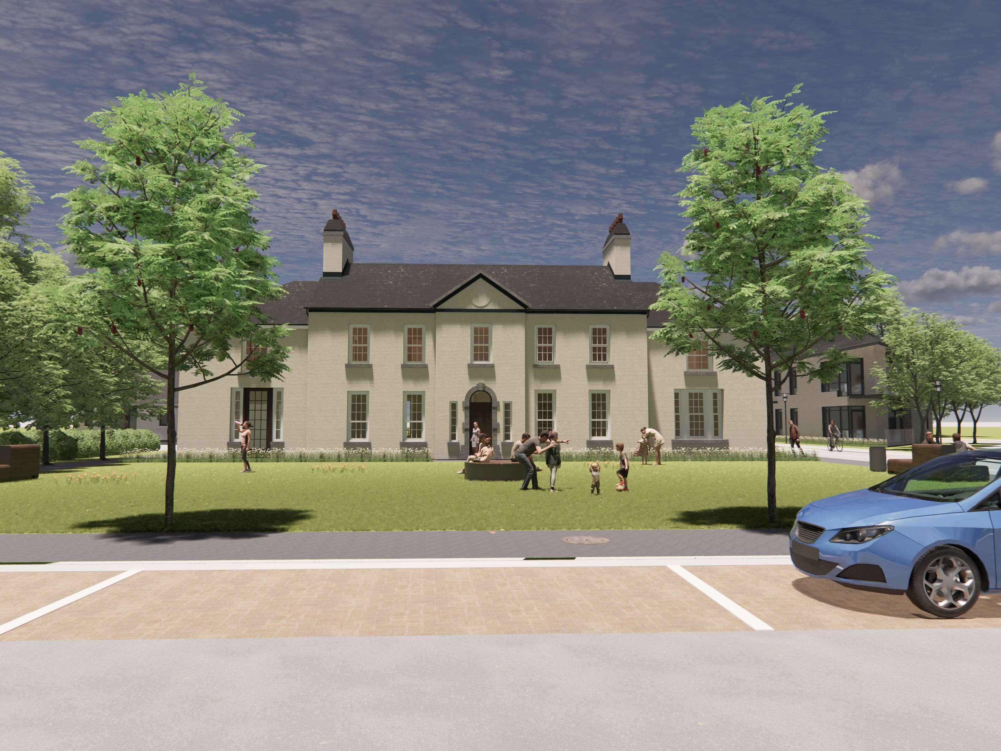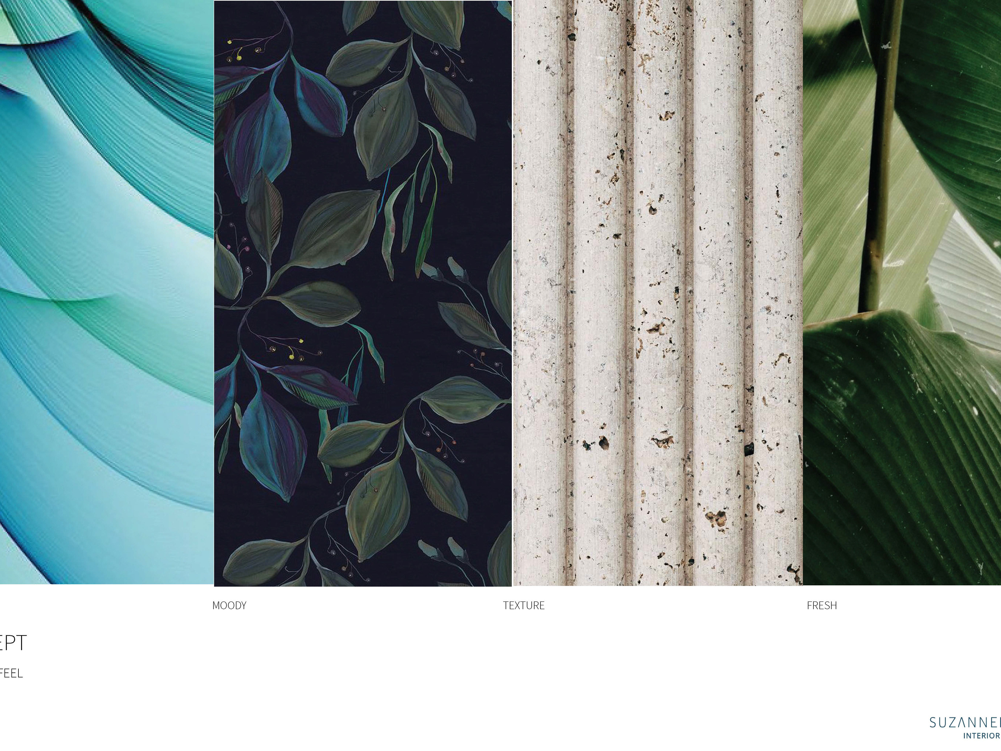The development of a two-storey dormer four bed detached house with adjoining garage on an landscaped site overlooking the 10th fairway, was designed for a private client,
The design of the façade is in keeping with the original structure on the site which been repurposed and renovated into the kitchen area with coloured render with white revels, timber windows and doors.
The interior layout of some 430sq meters, incorporates a split-level double height living area with full height featured windows, with a French doors lead out to a BBQ/ patio area from the kitchen/dinning and landscaped garden.
This property is designed on a self-contained landscaped site, adjacent to the Walled Garden Lodges and close to the original Walled Garden on the estate.
