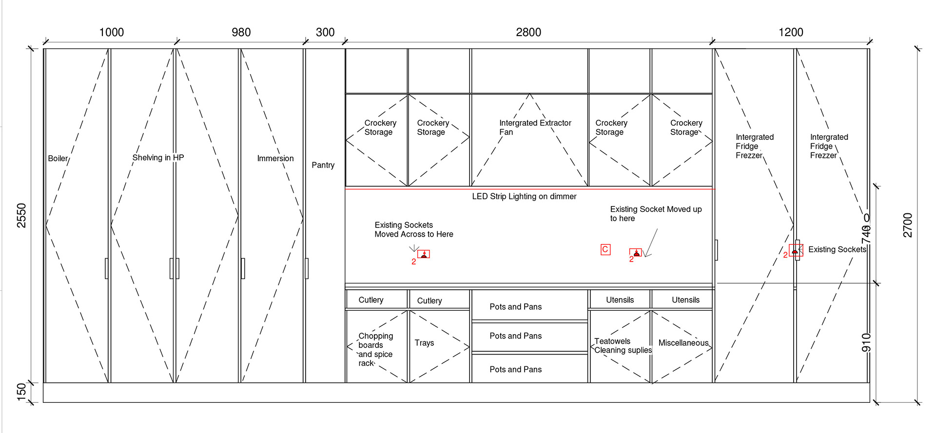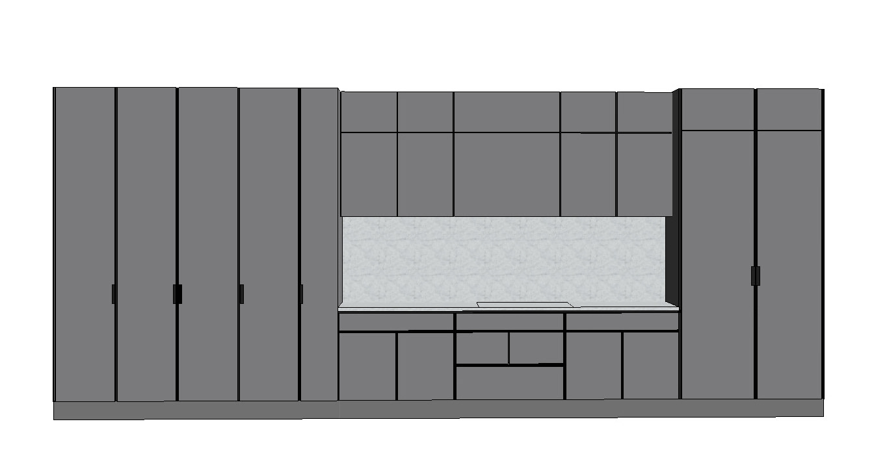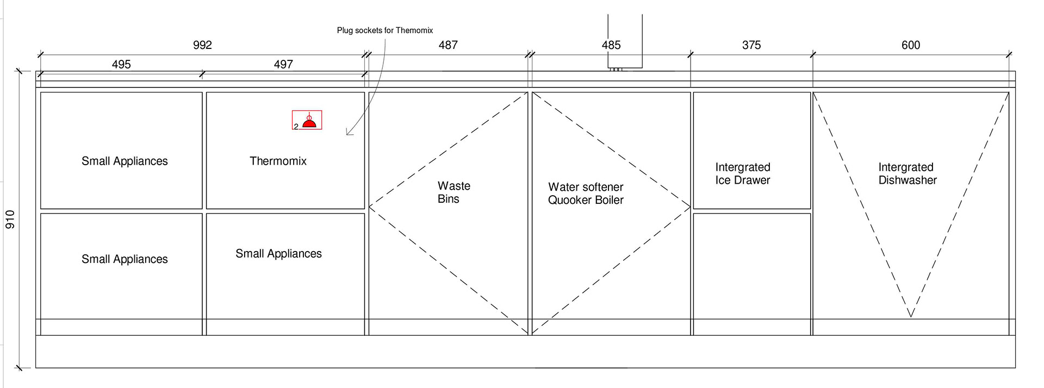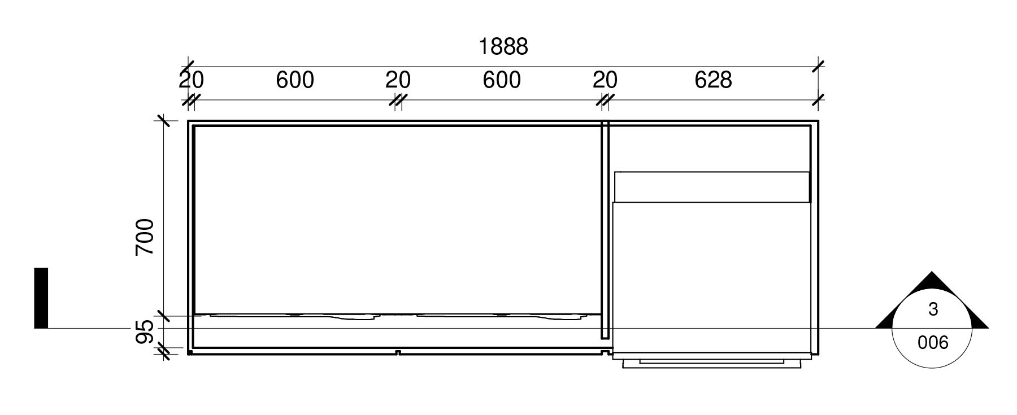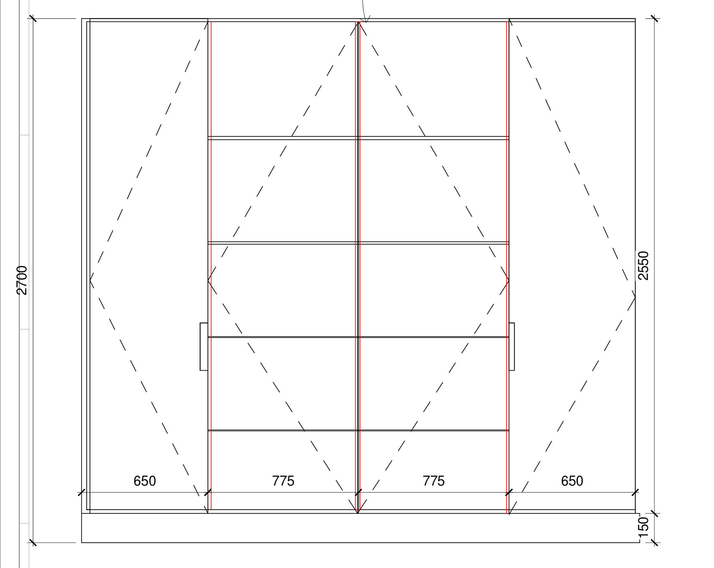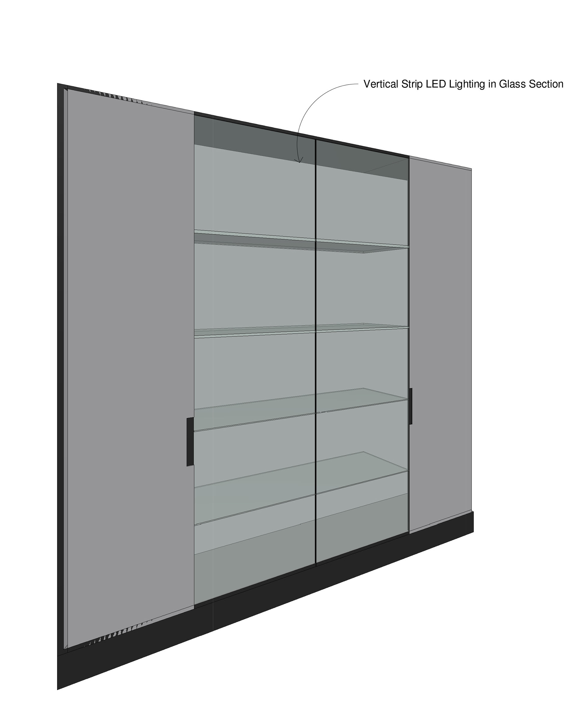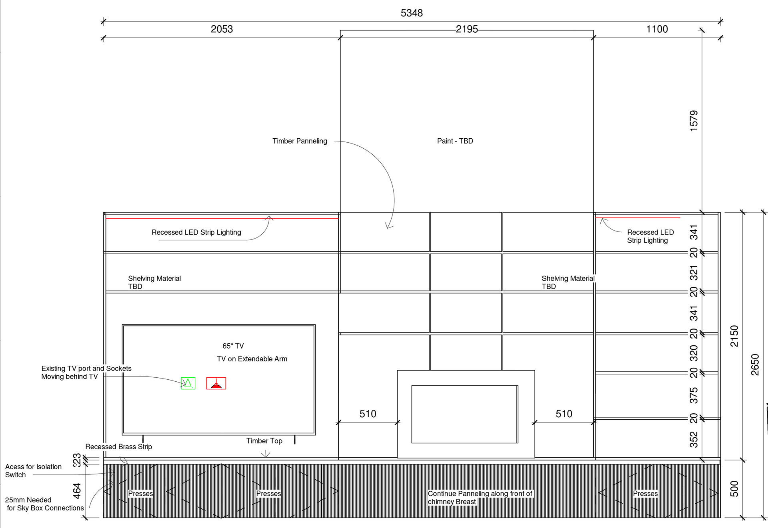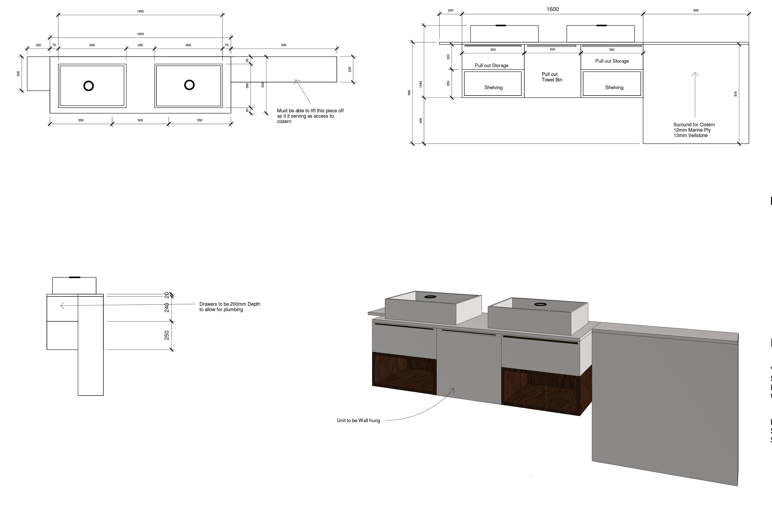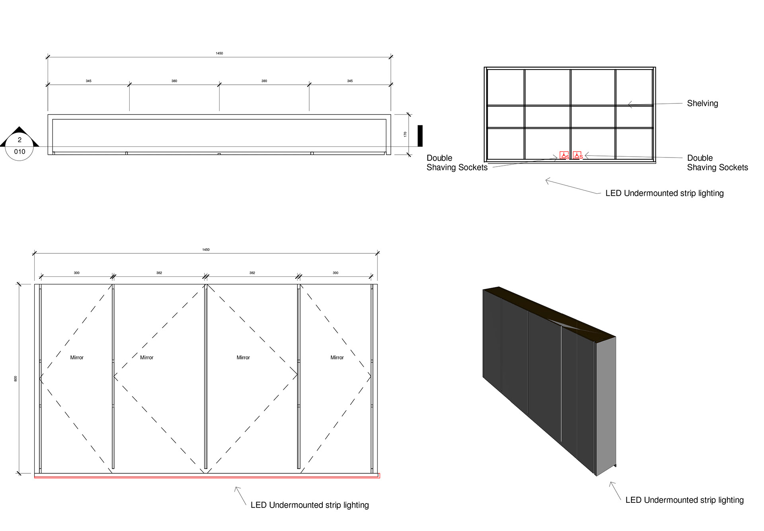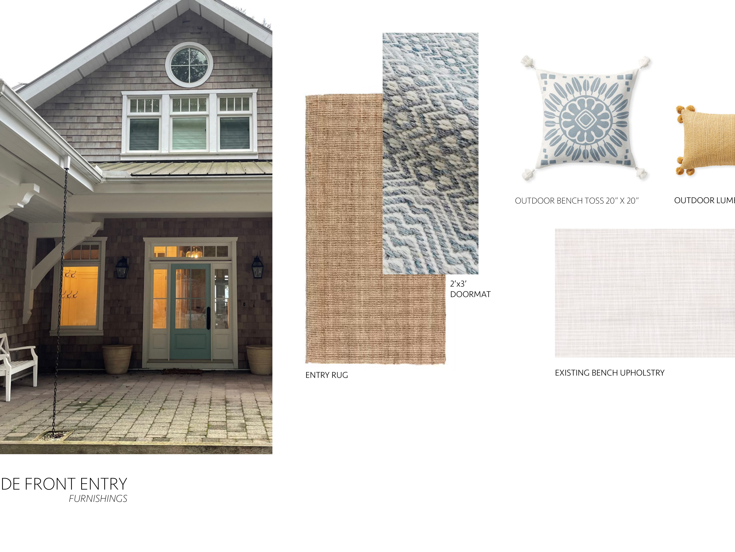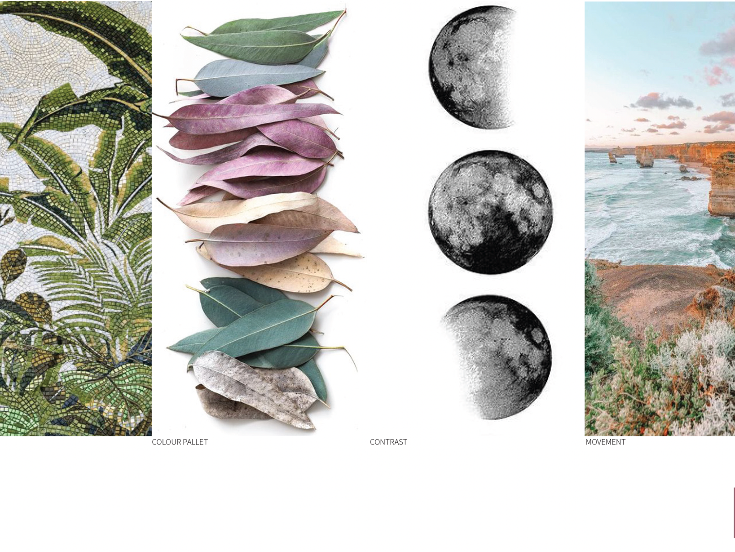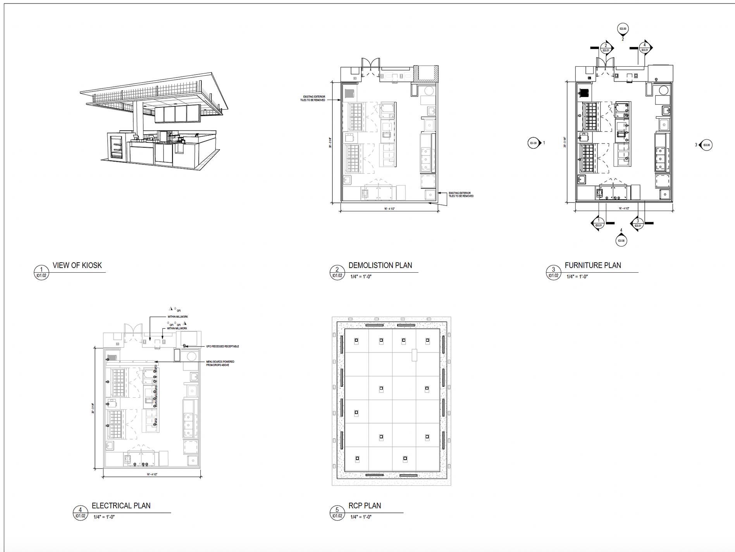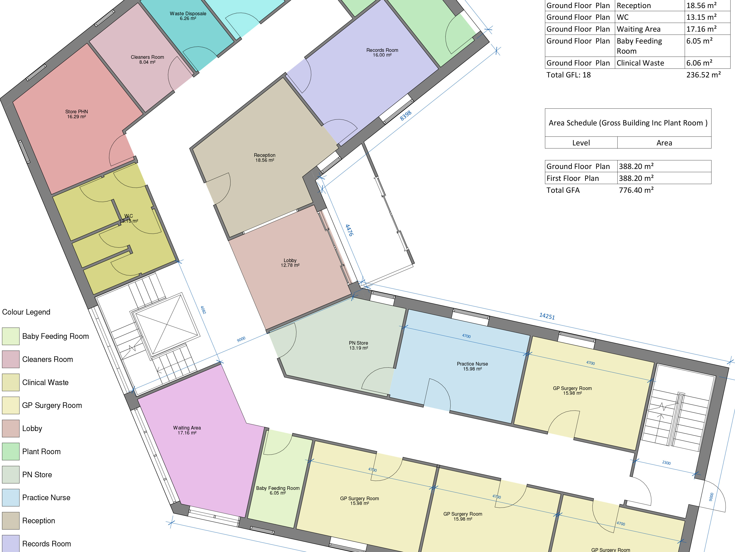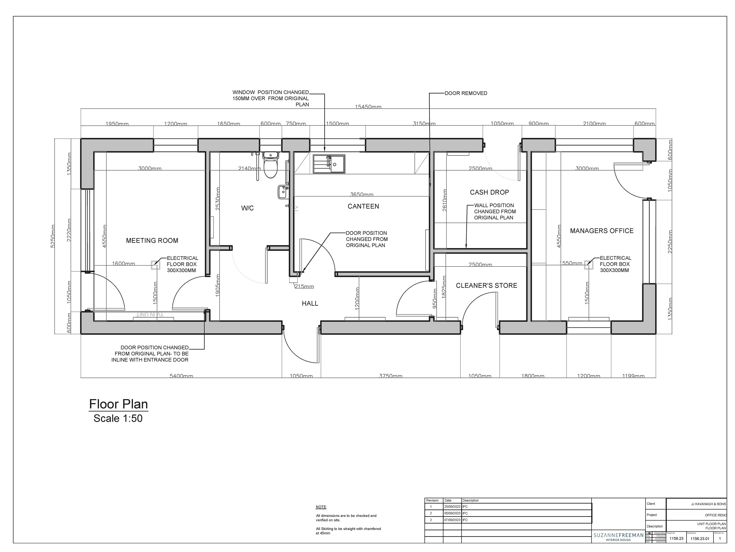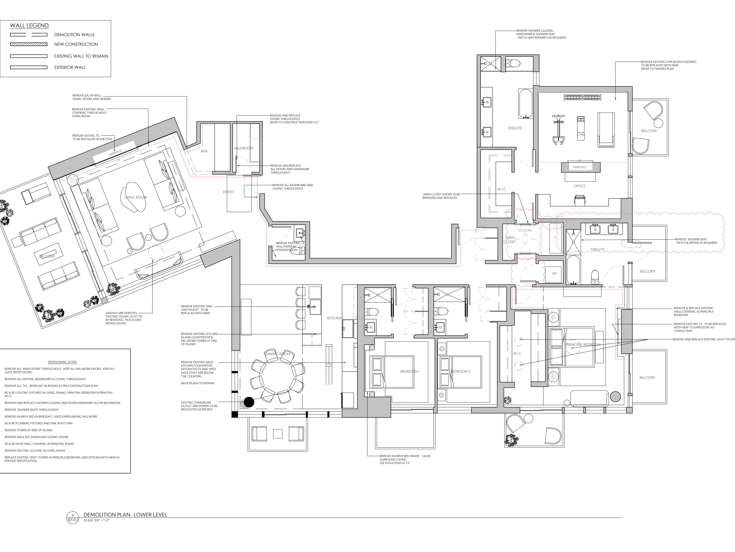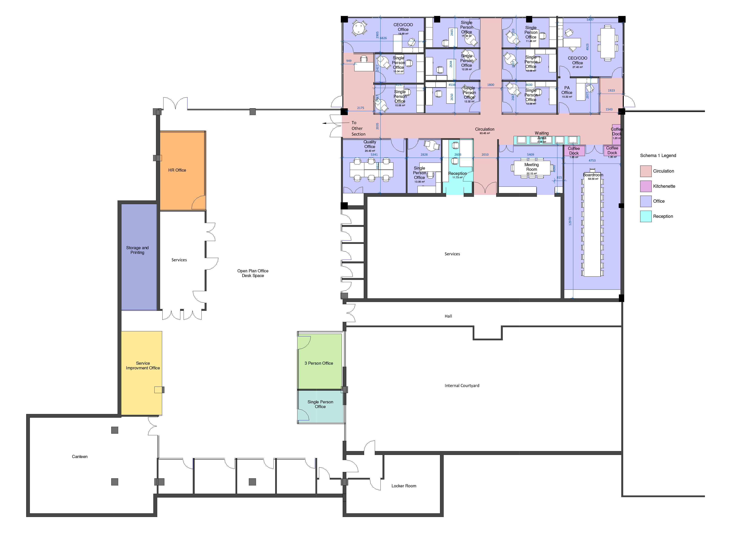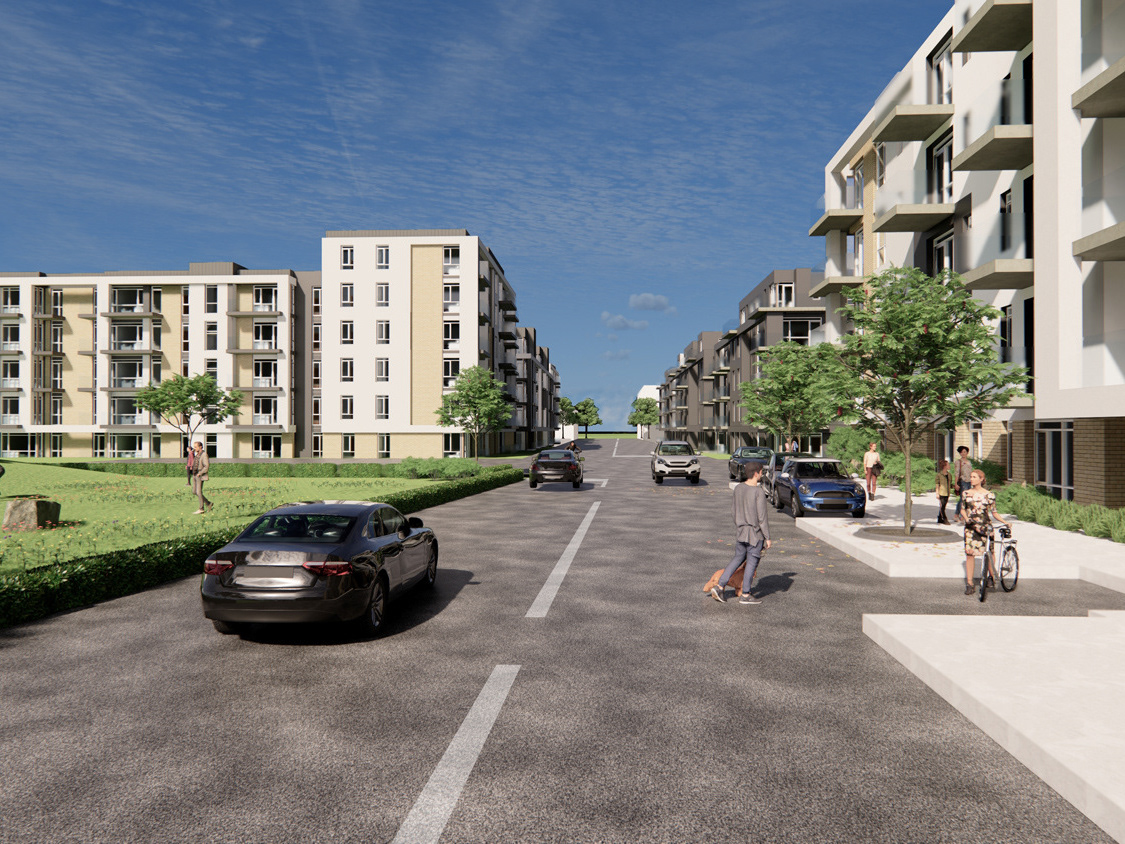PRIVATE DWELLING
Walton’s Grove, originally designed by CCH, is situated in a private cul de sac on the grounds of the world-renowned Mount Juliet Estate and comprises 25nr dormer three/four-bed houses, designed as a series of staggered attached around landscaped parking courts, all taking advantage of the matured tree lined boundaries with generous semi-private open space.
Project Brief – Renovation of the kitchen, dining/living area and extension
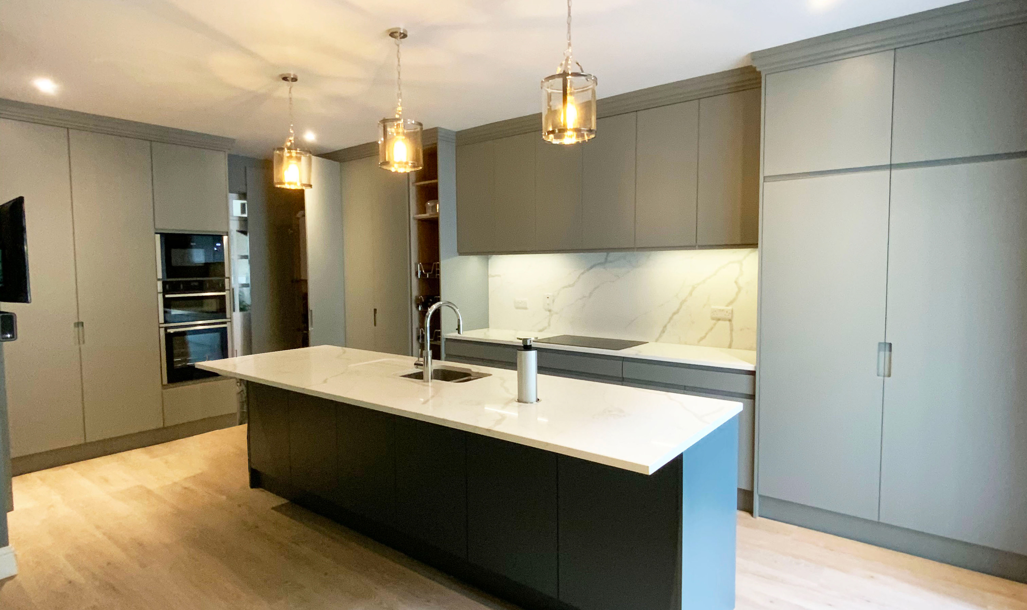



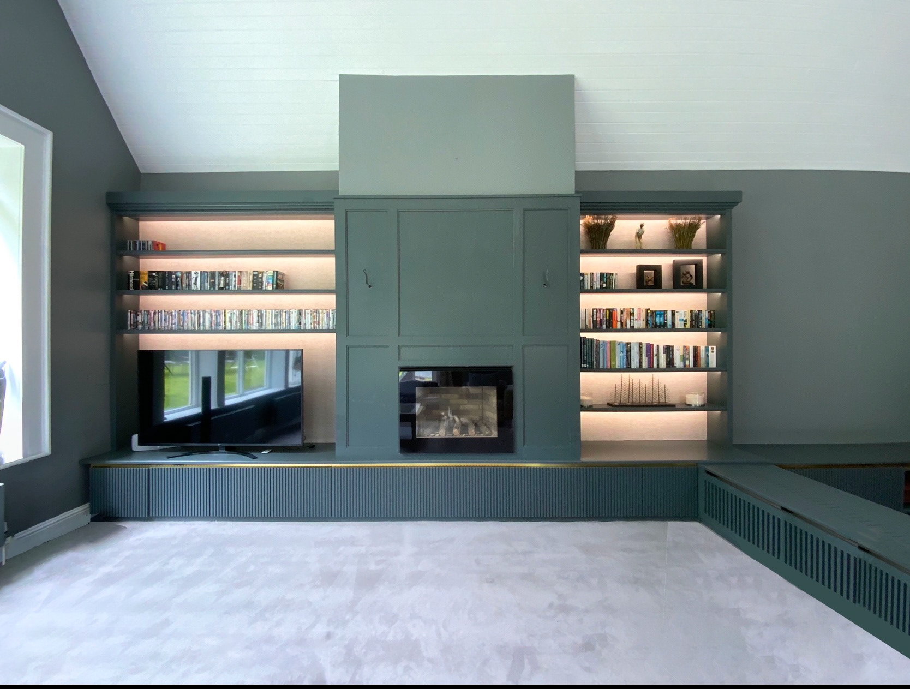
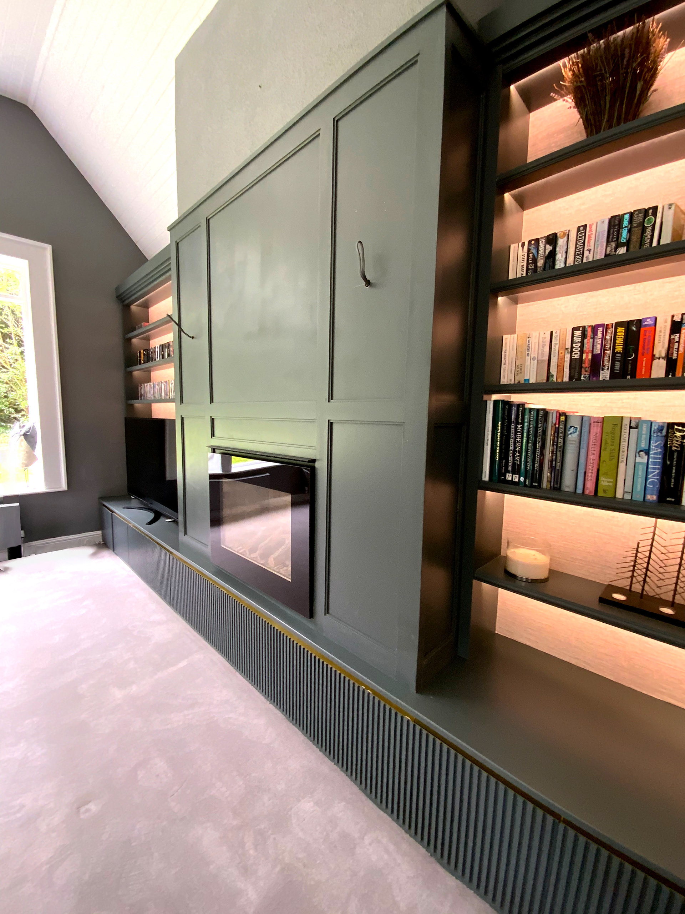
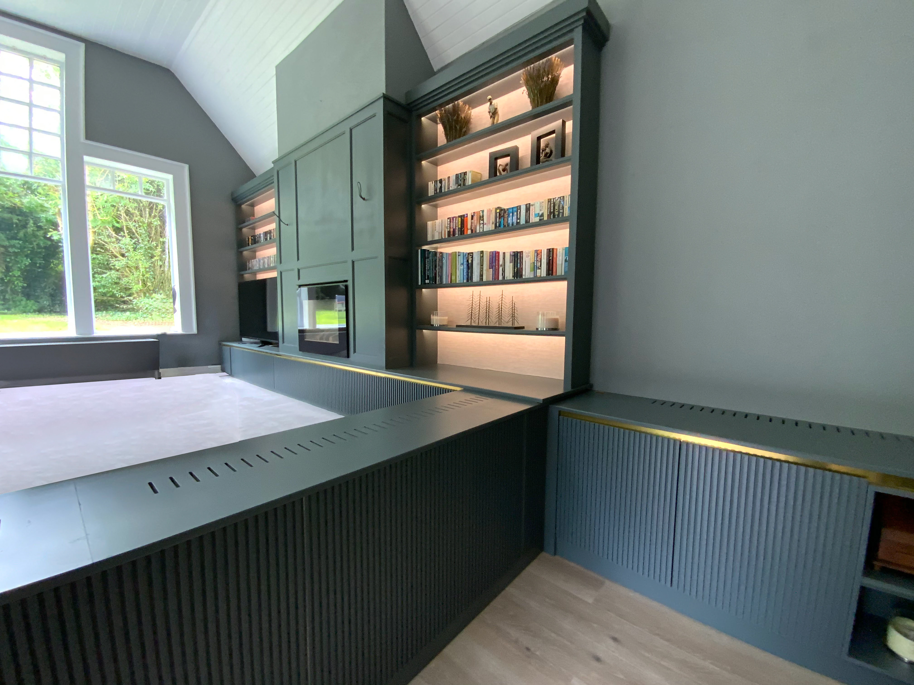
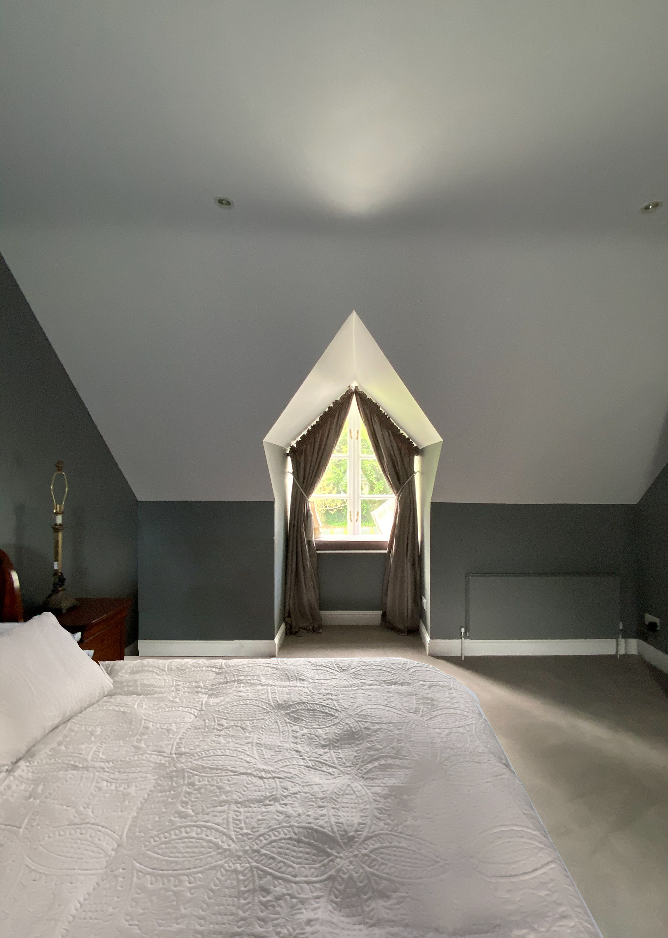
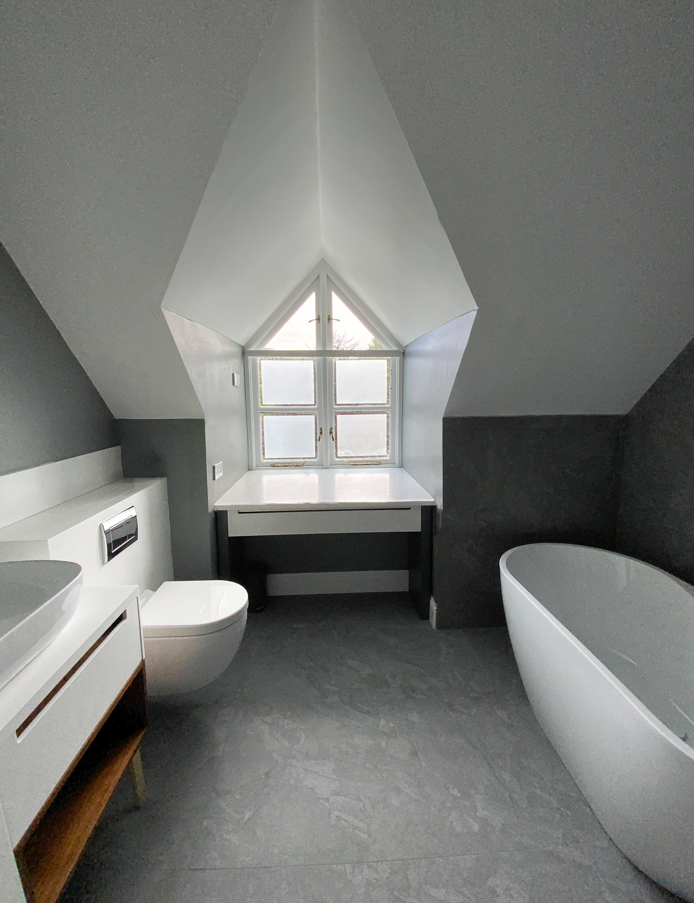
CONSTRUCTION AND ELECTRICAL PLANS

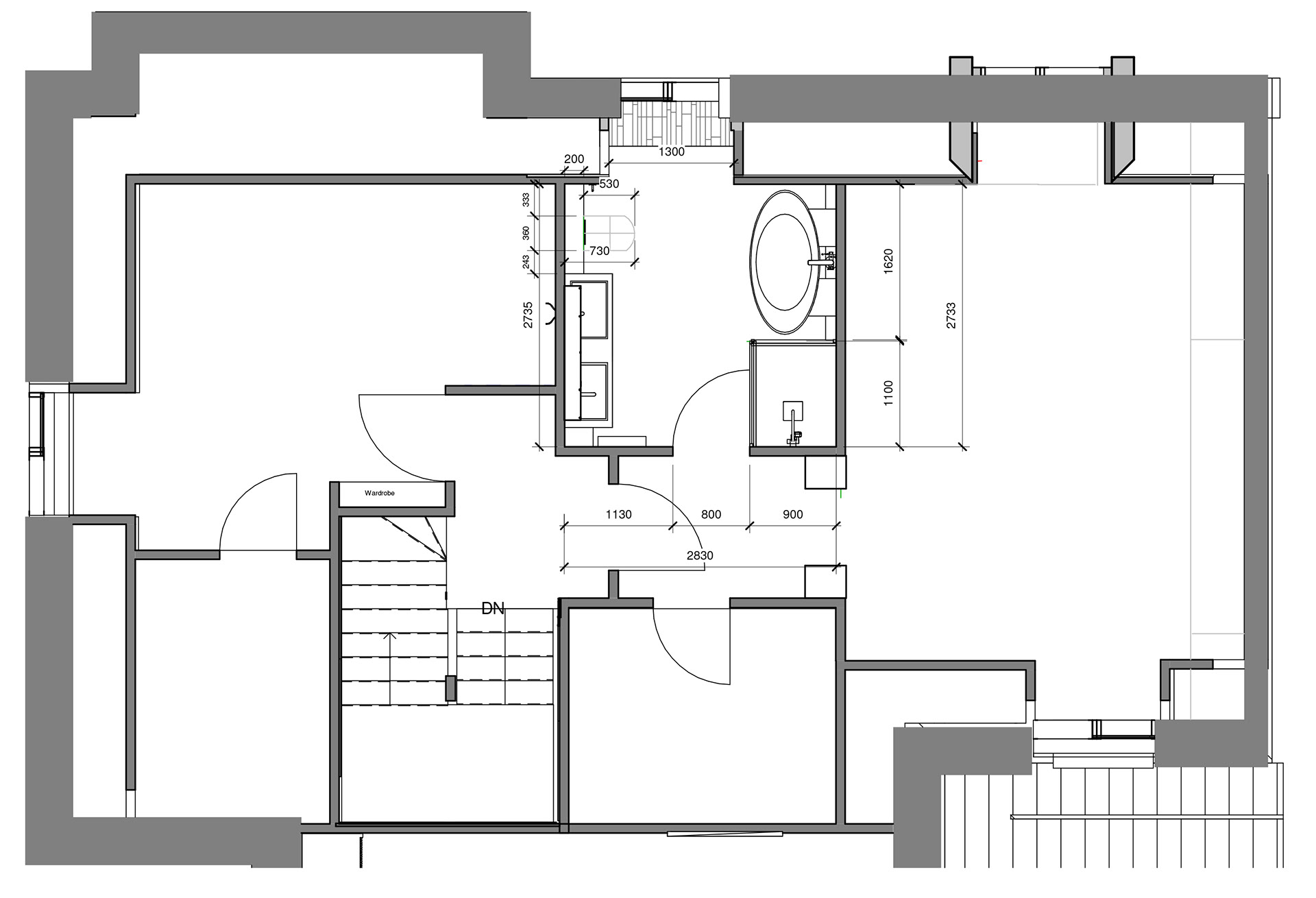
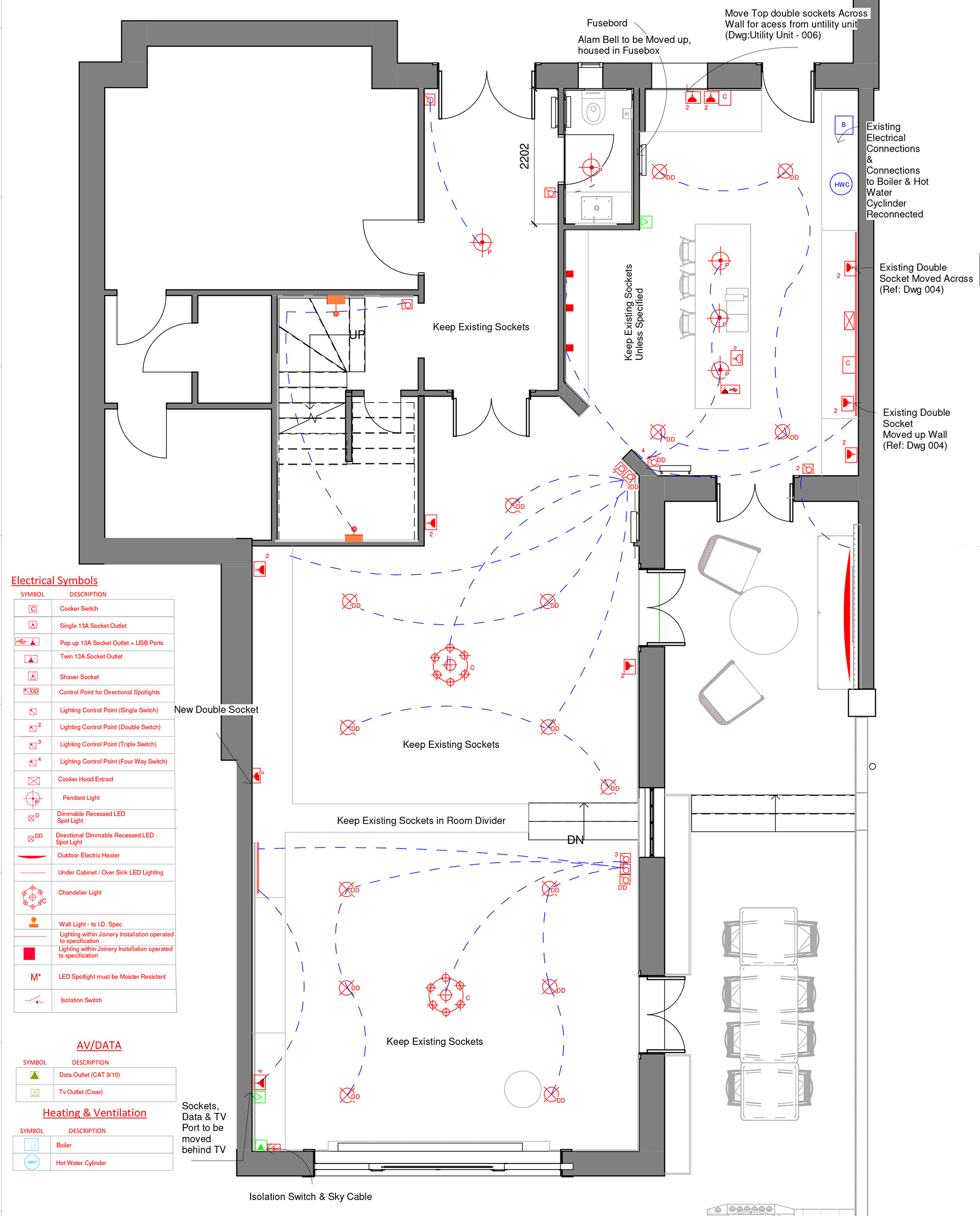
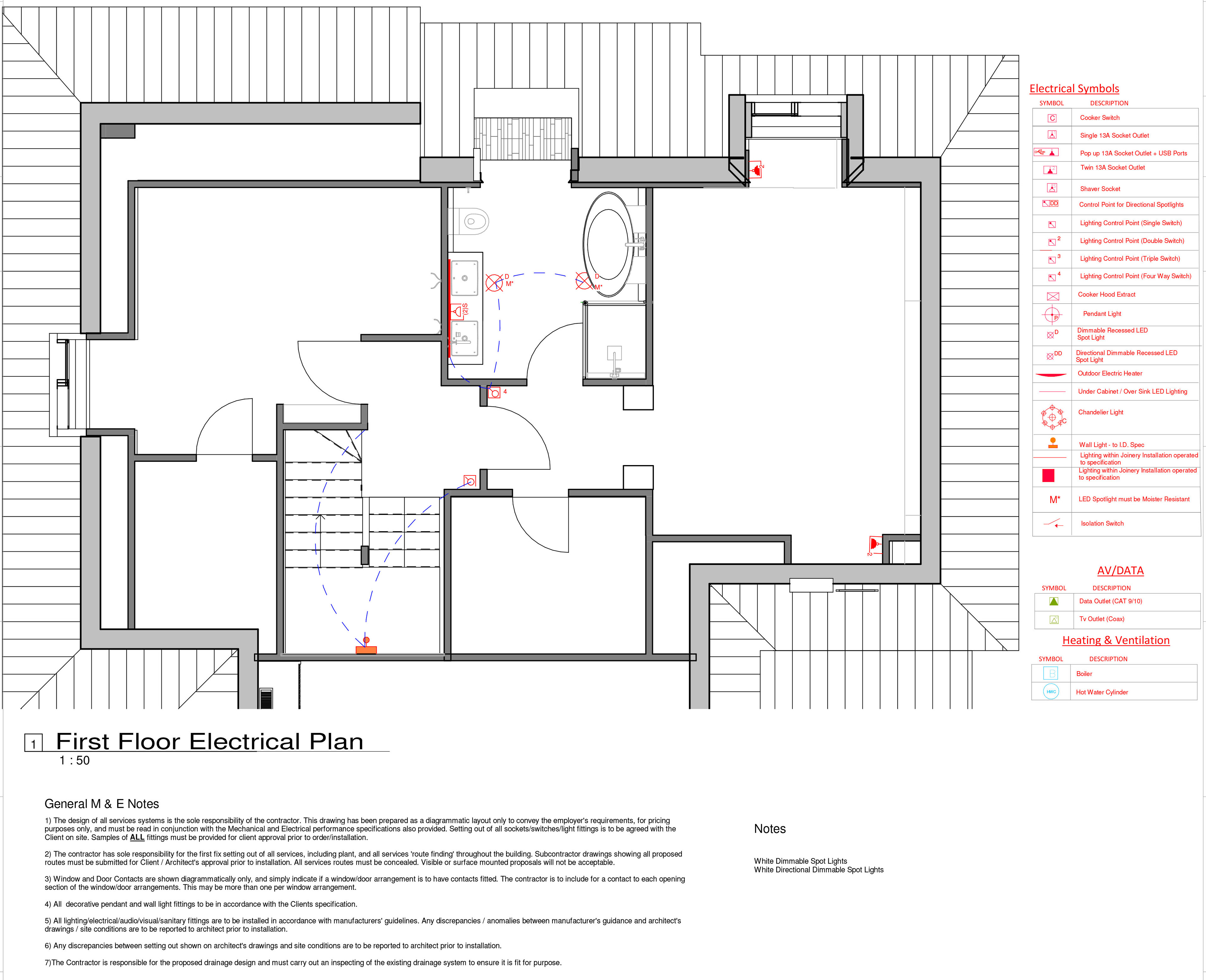
KITCHEN DESIGN
The kitchen design incorporated all new units with integrated spaces to house repurposing kitchen/utility appliances. The original parquet timber floor was repurposed, stained and re-laid in a herringbone pattern.
The kitchen design takes inspiration from the modernity of the Bauhaus architectural movement, using clean lines with solid colours. We achieved this by using a portoro black marble on the island and splashback complemented with a bronze/ gold anodized aluminium and a dark stain on oak for the units, all walls and architraves with finished with farrow & ball beetle black and ceilings finished in a manor house grey.
A bespoke semi-transparent full-height display unit was designed to complement the solid kitchen units. The design incorporated 10mm wooden laths doors, open shelving and integrated recessed downlights to give a semi-transparent feel to the unit
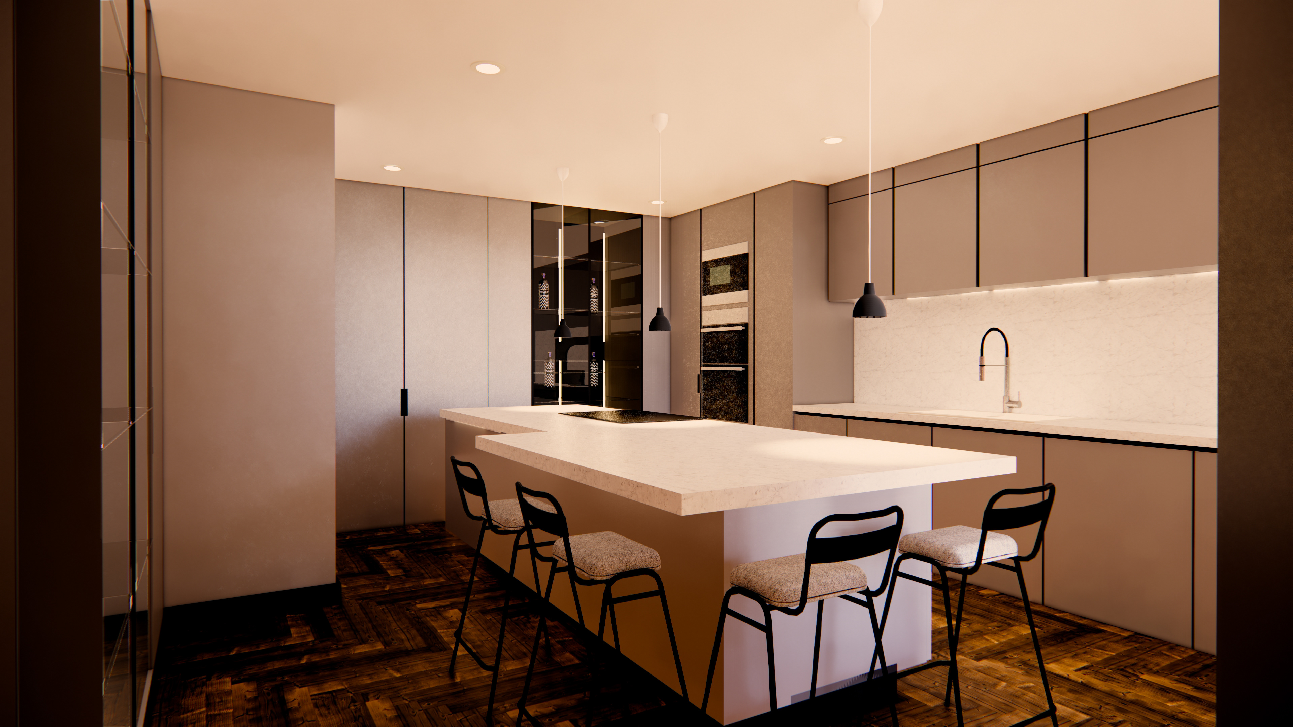
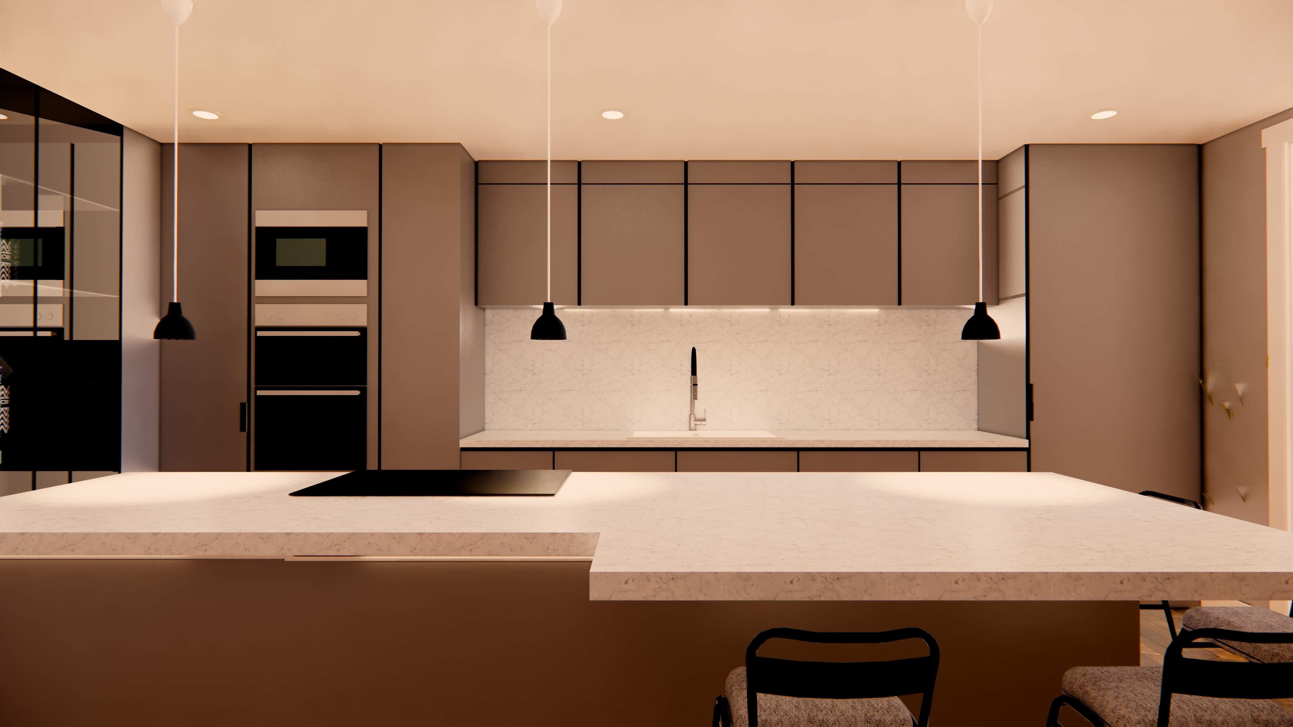
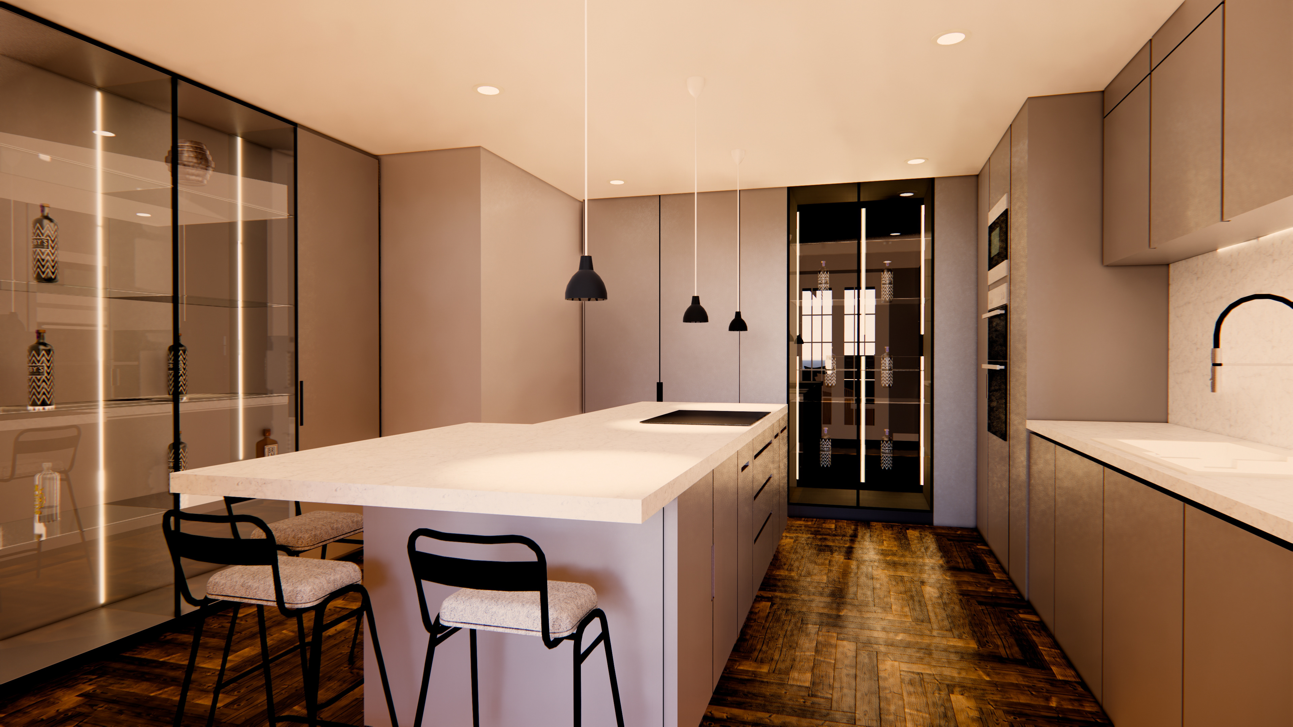
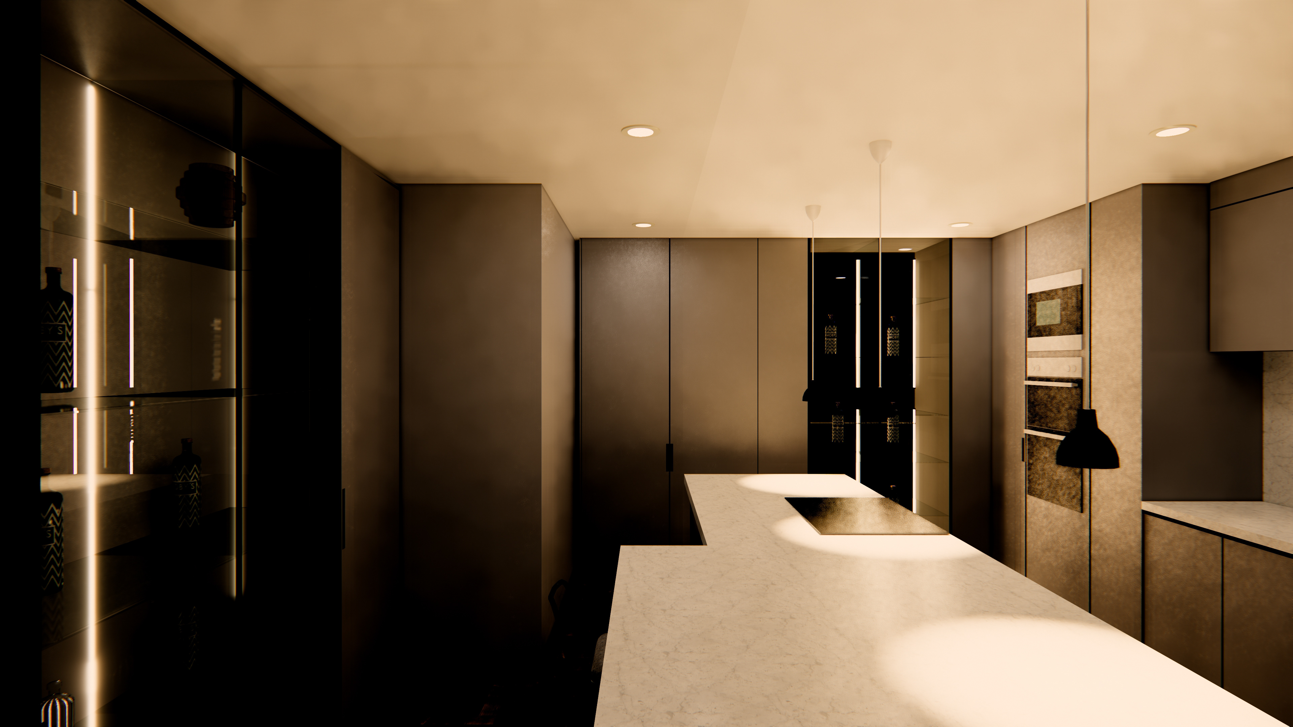
LIVING/DINING AREA
The radiator cover diving the dining/living area, the mesh for ventilation was removed and replaced with wooden laths and recessed downlights.
The original dining chairs were repurposed, and upholstery in a grey linen
The original parquet timber floor was repurposed, stained and re-laid in a herringbone pattern
Underneath the stairs, a wine cellar was added, a new entrance from the dining area was provided for access, and a glass partition was placed in the wall adjacent to the door. This allowed for a display unit in the wine cellar to be seen externally and create a feature wall
In the living room, a bespoke unit was designed around the existing chimney. The units took on the aesthetic of the kitchen units.

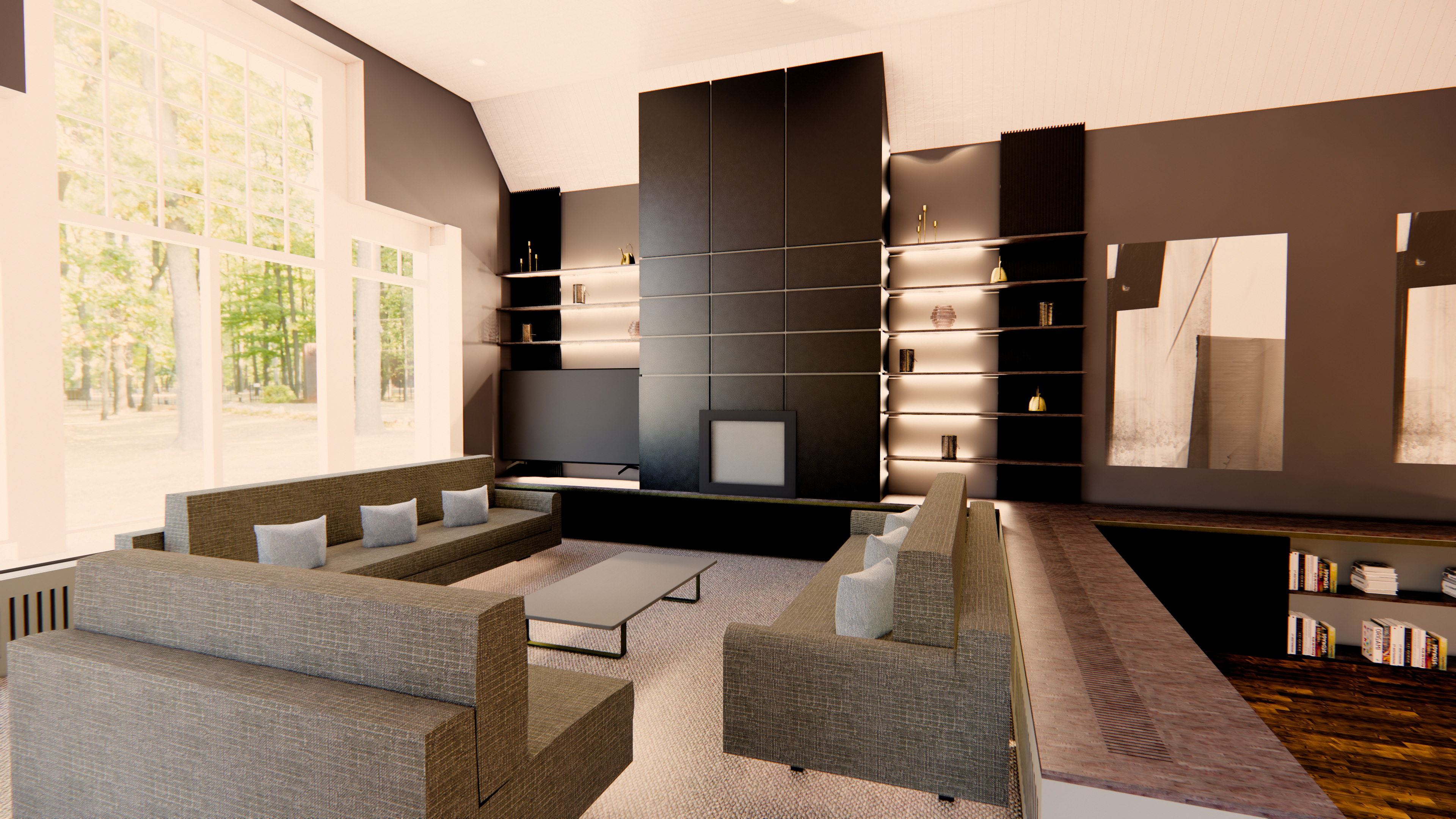
MASTER BATHROOM
Renovation of the master bathroom
Included. A full upgrade of all sanitary ware, while also allowing for a steam shower and vanity unit.
To allow for a separate steam shower unit the bathroom needed to be extended this was achieved by relocating the entrance and extending the adjacent wall.

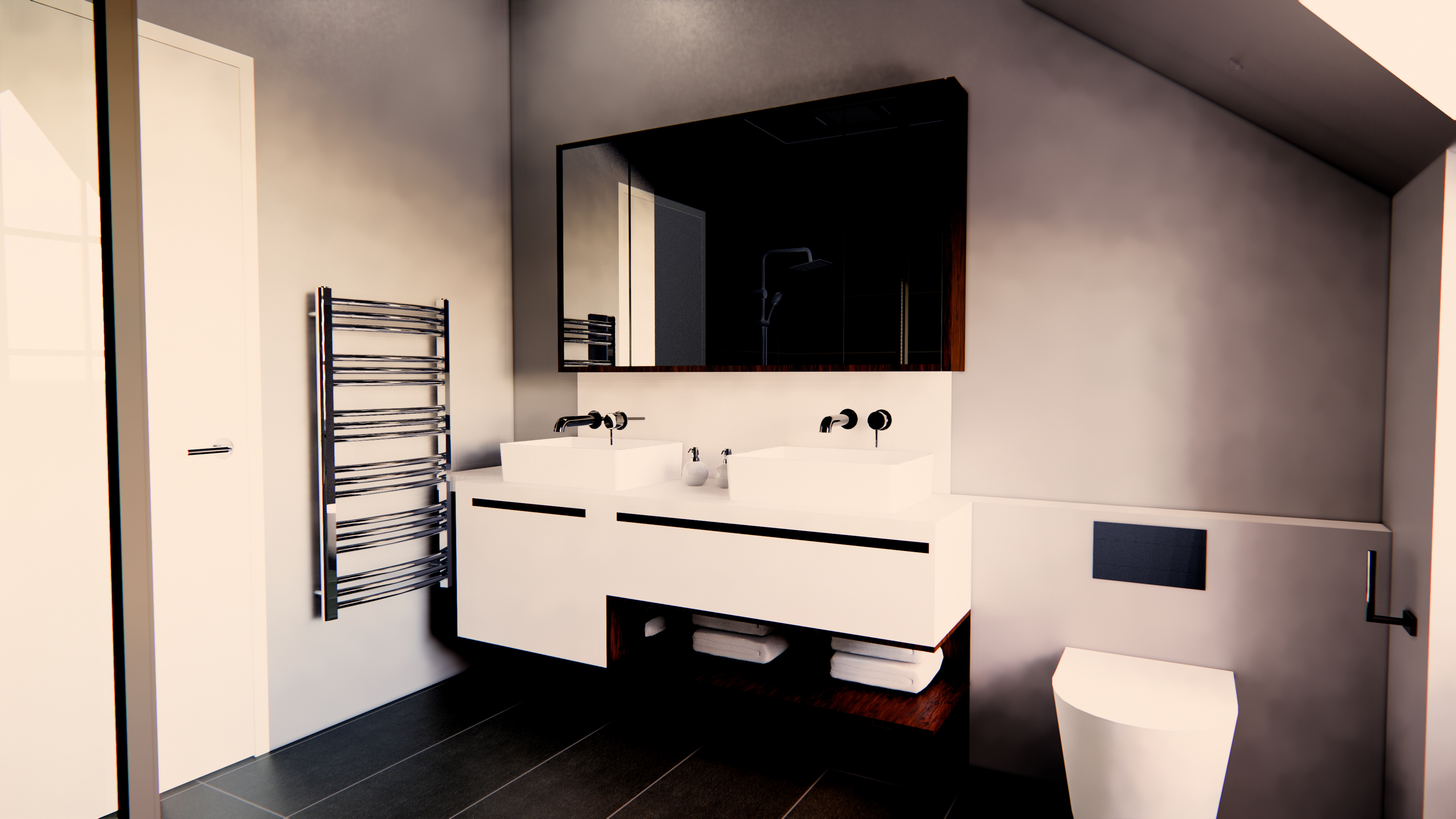
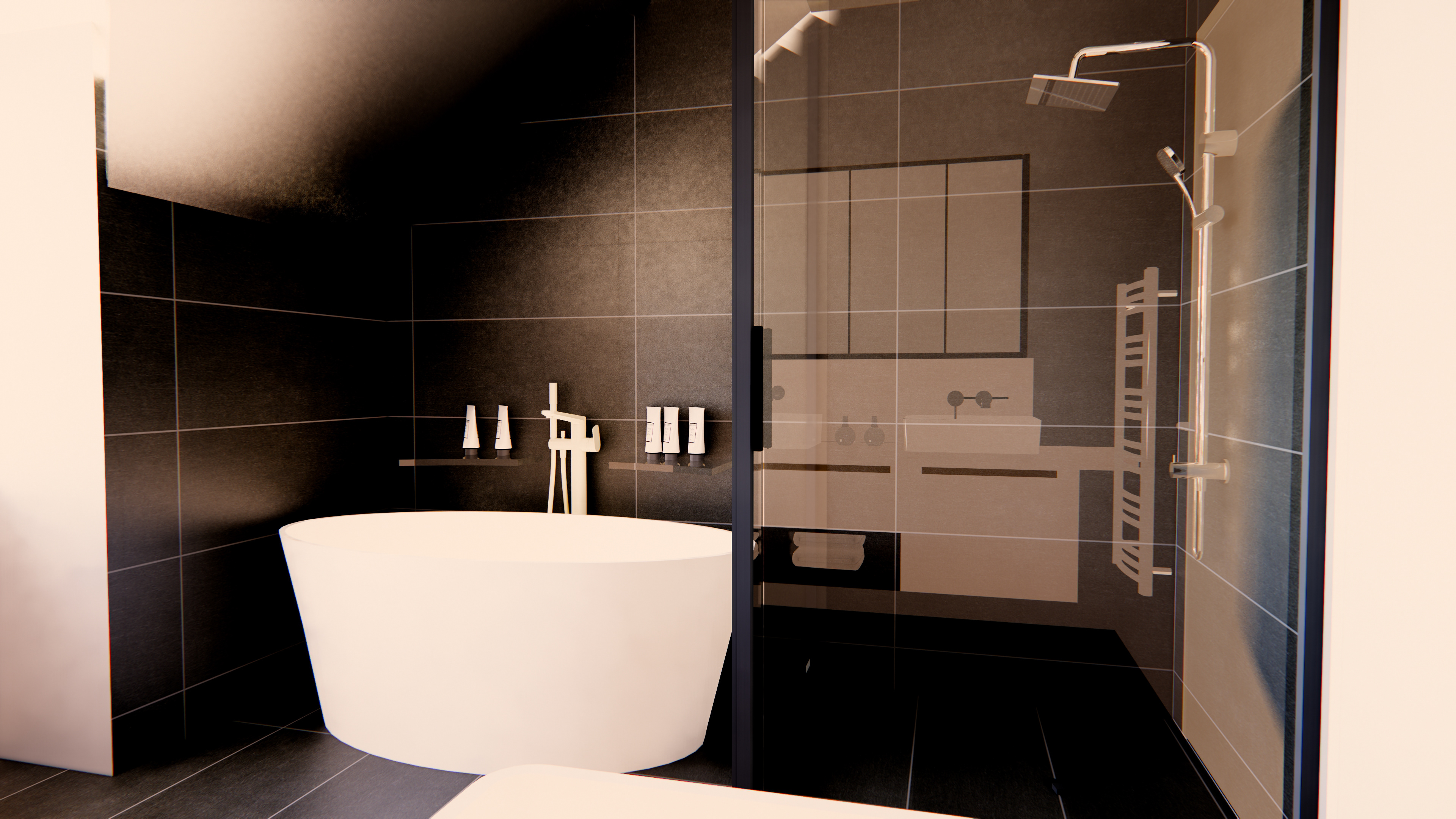
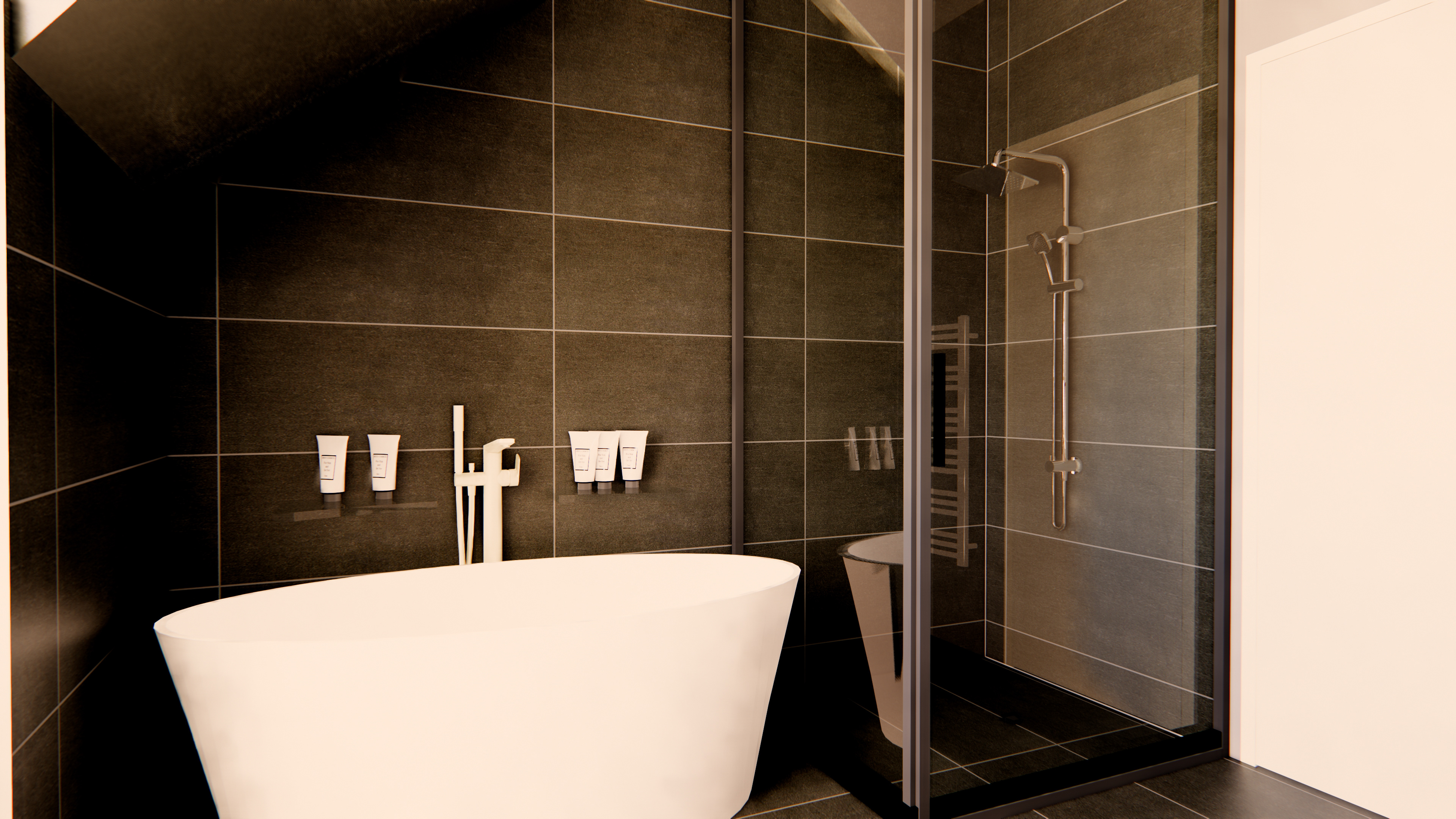
WORKING DRAWINGS

