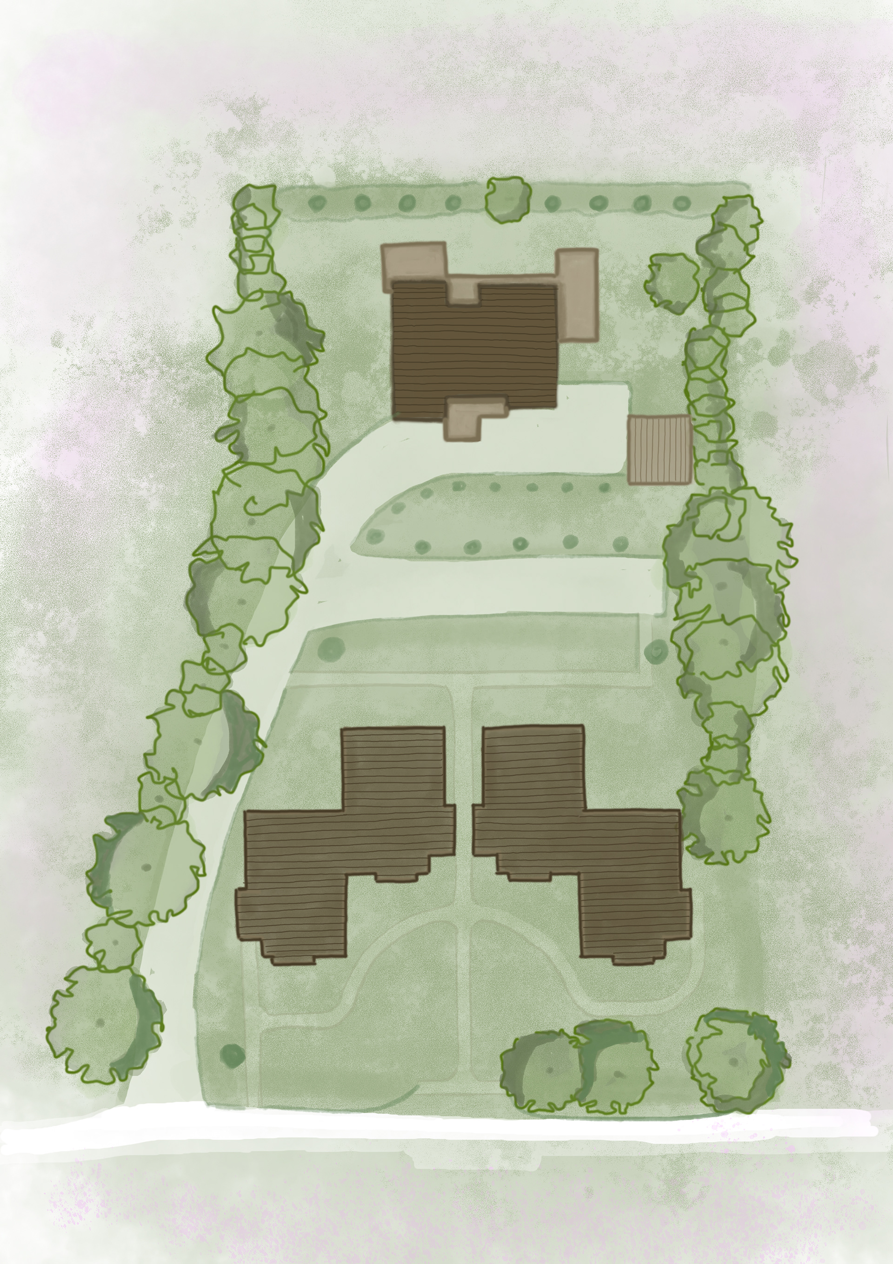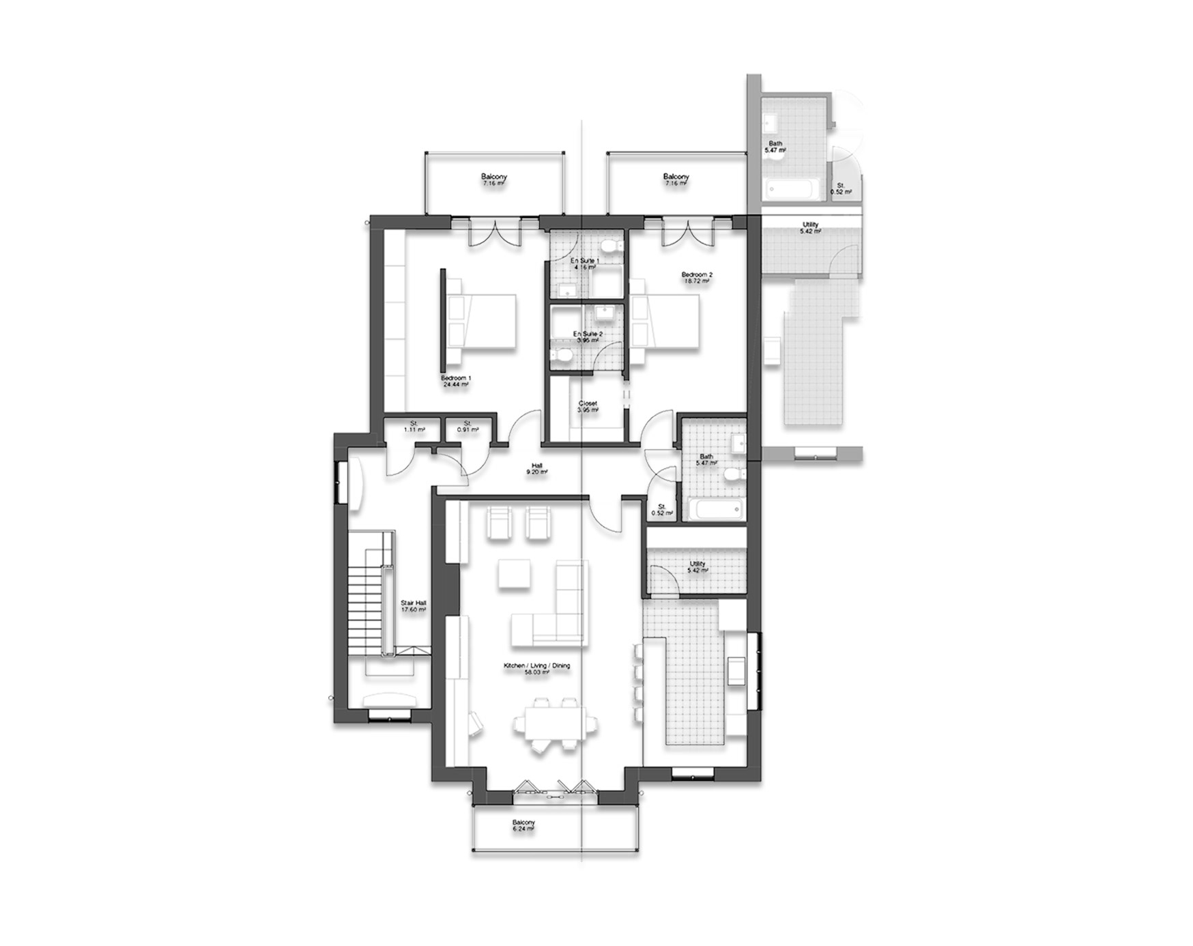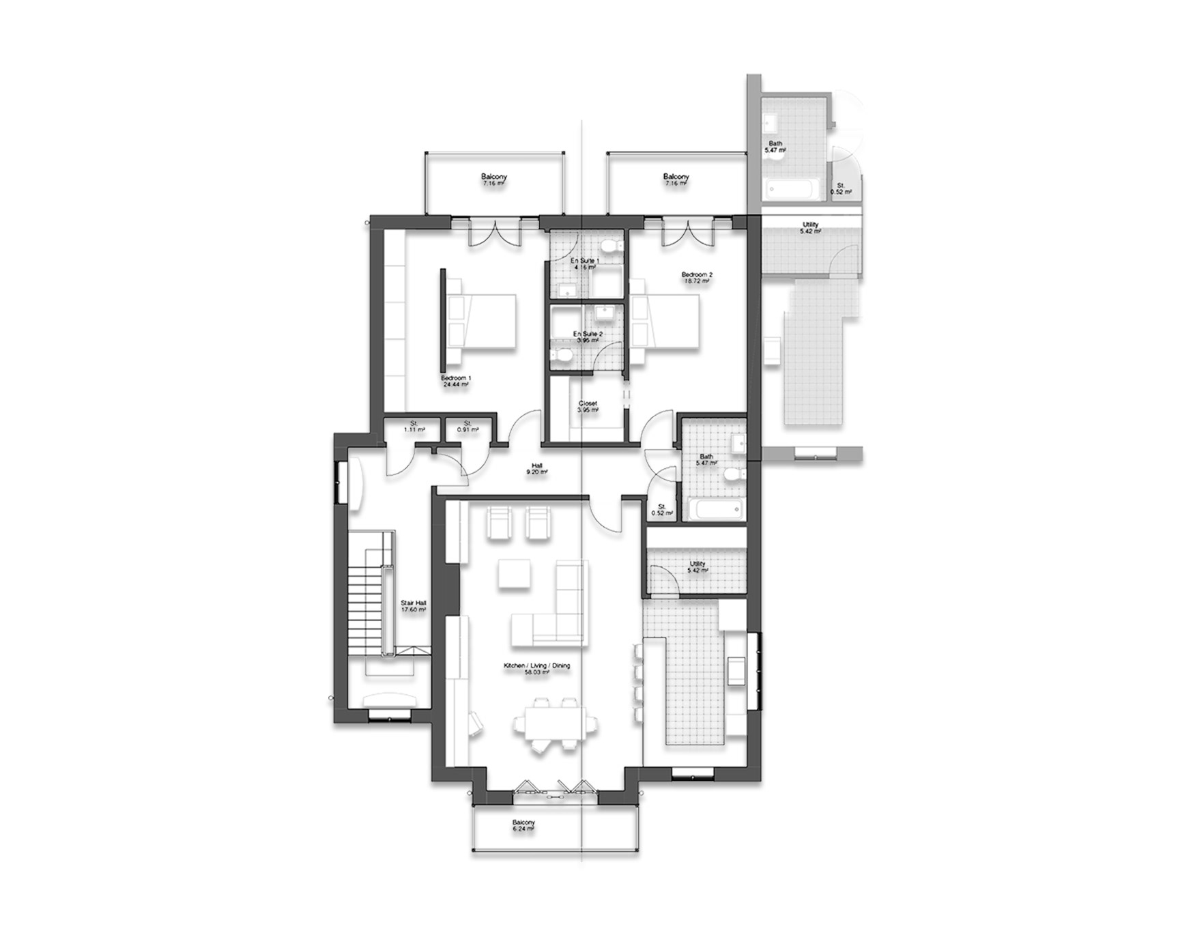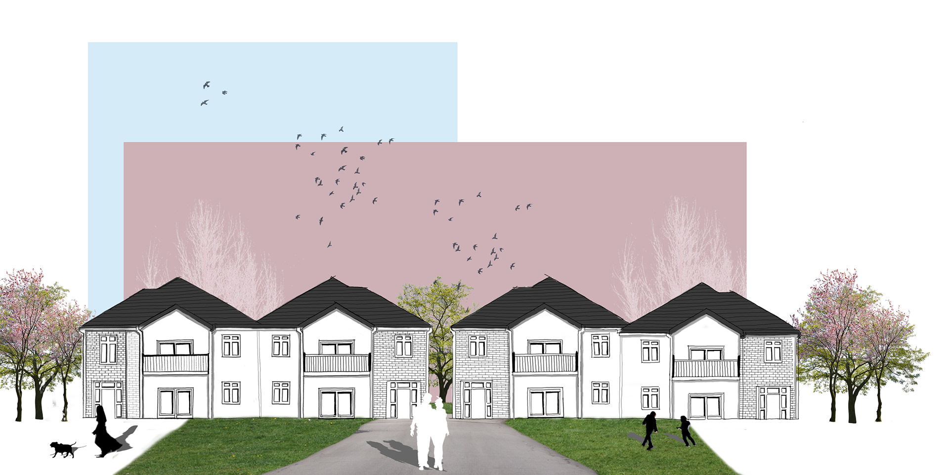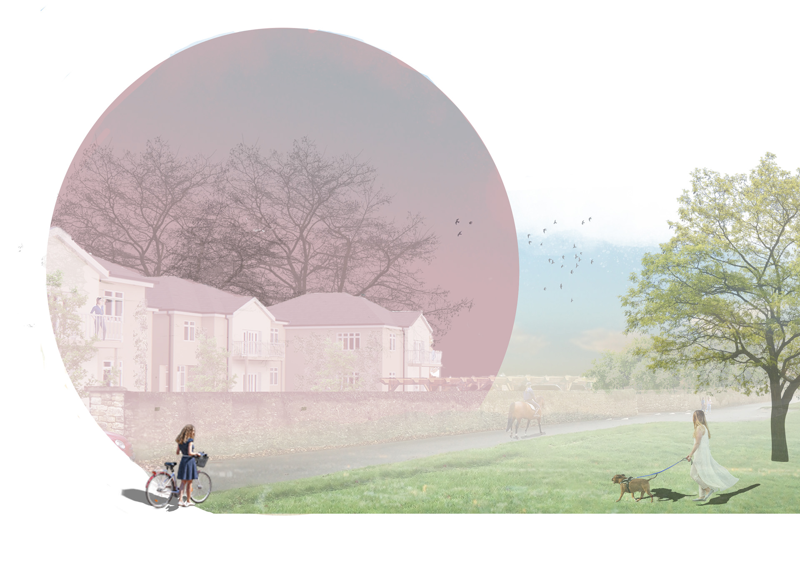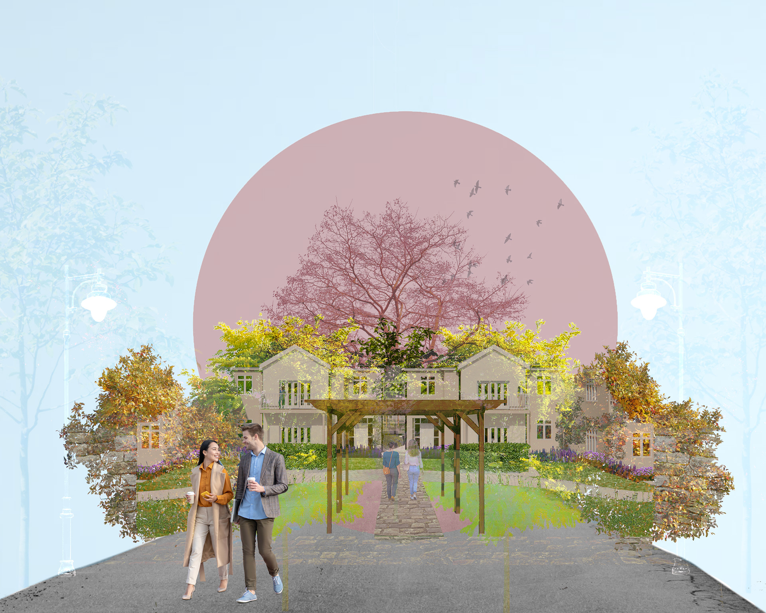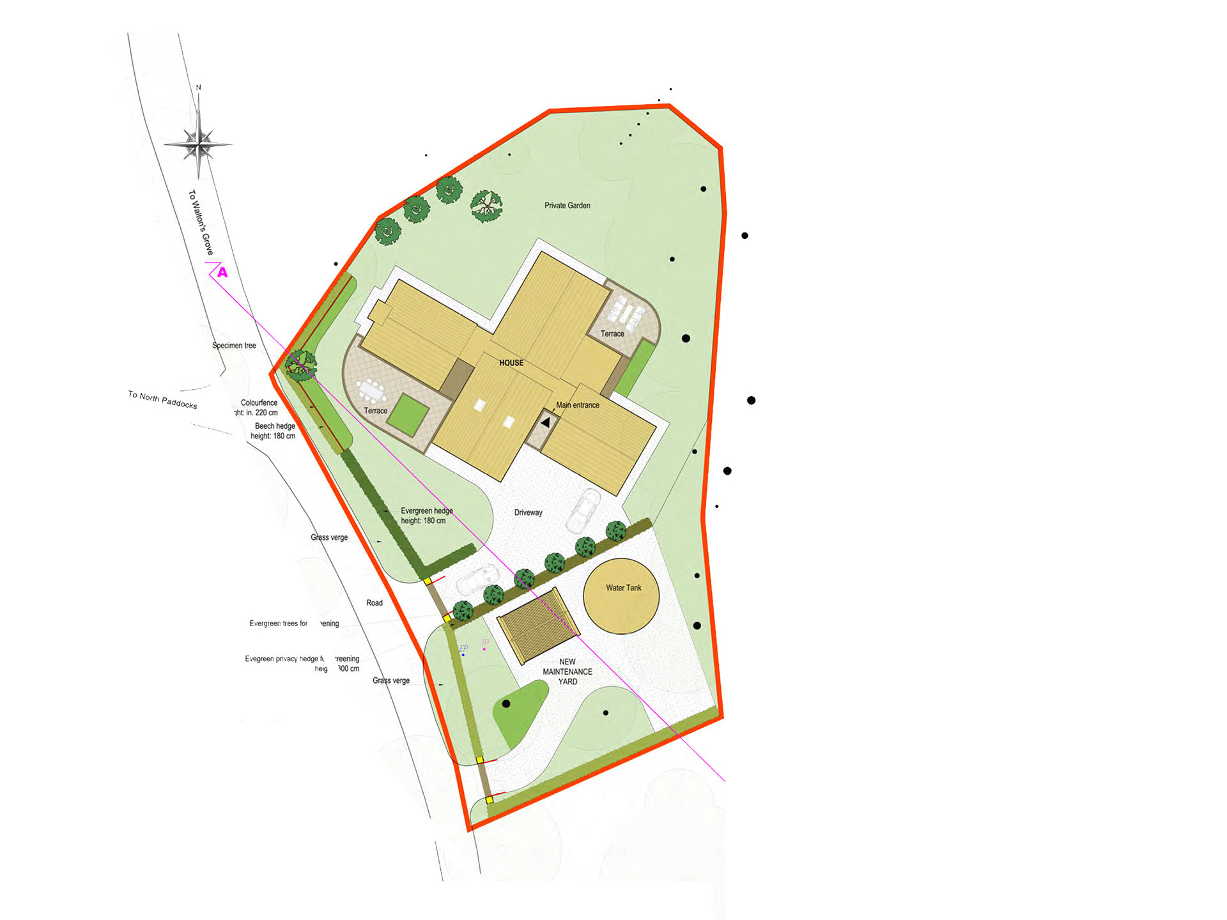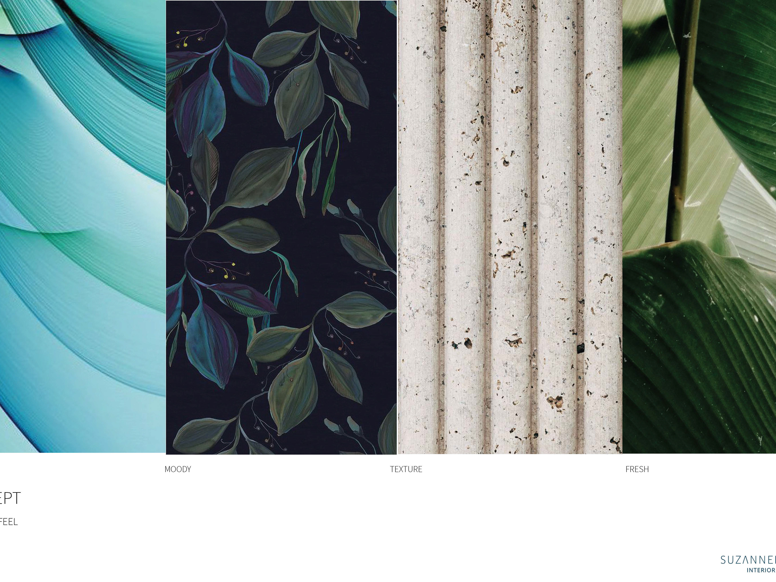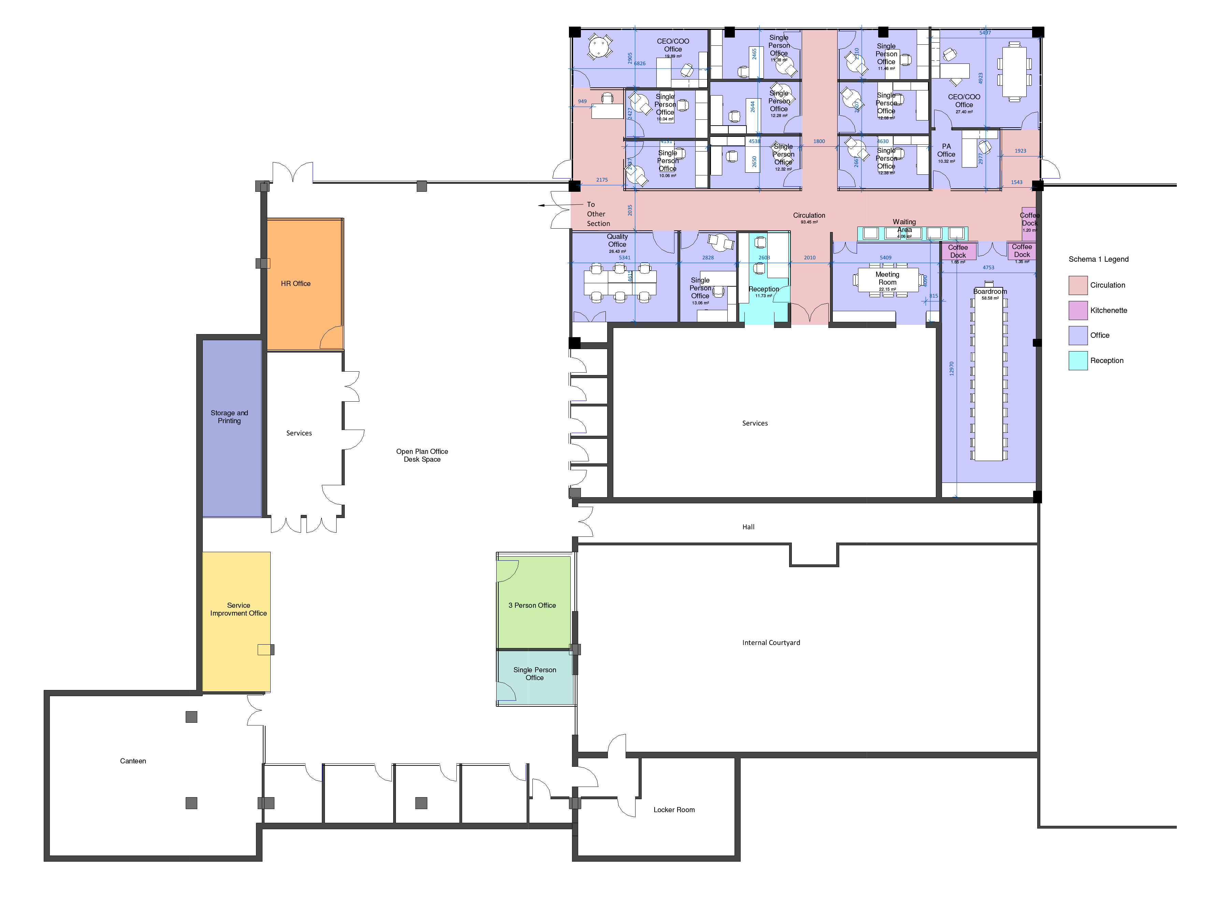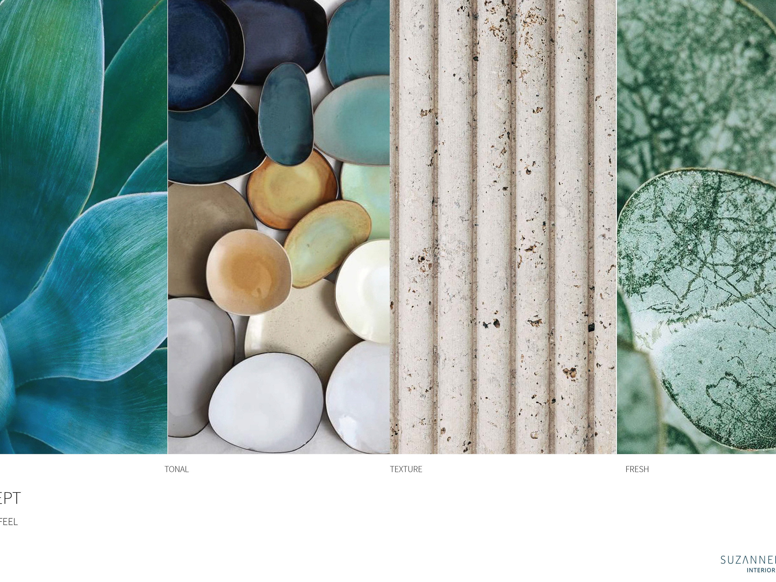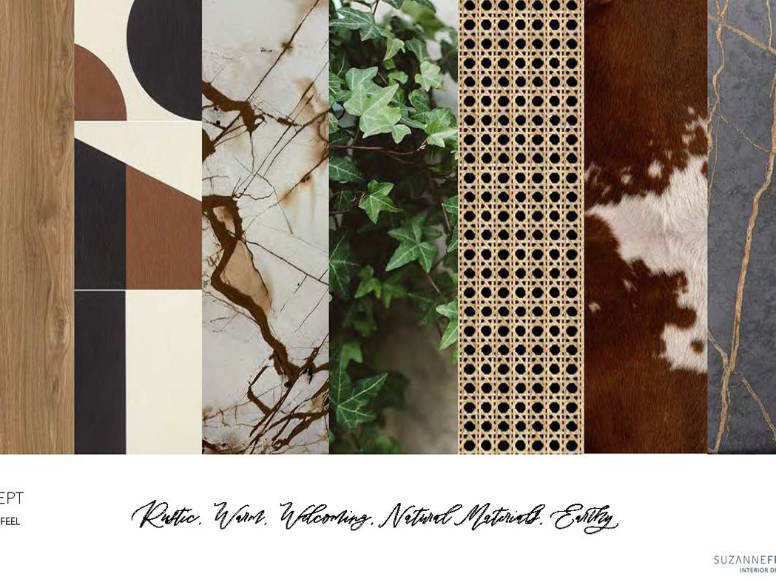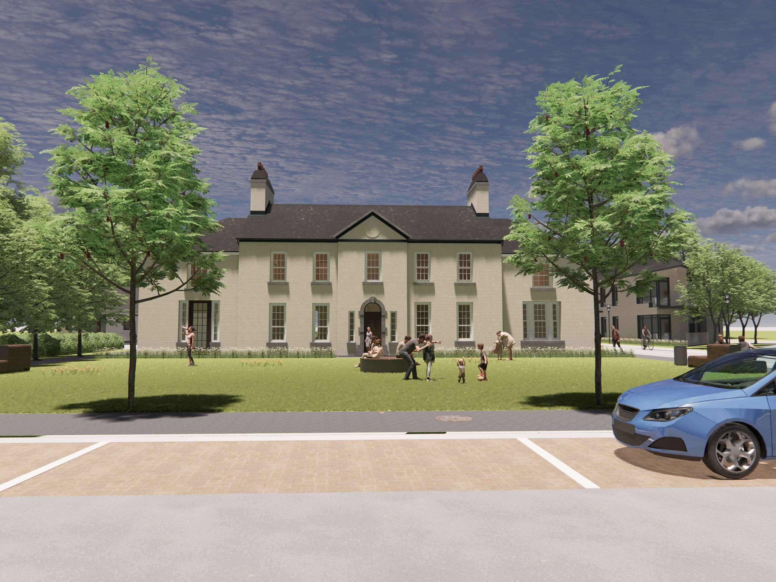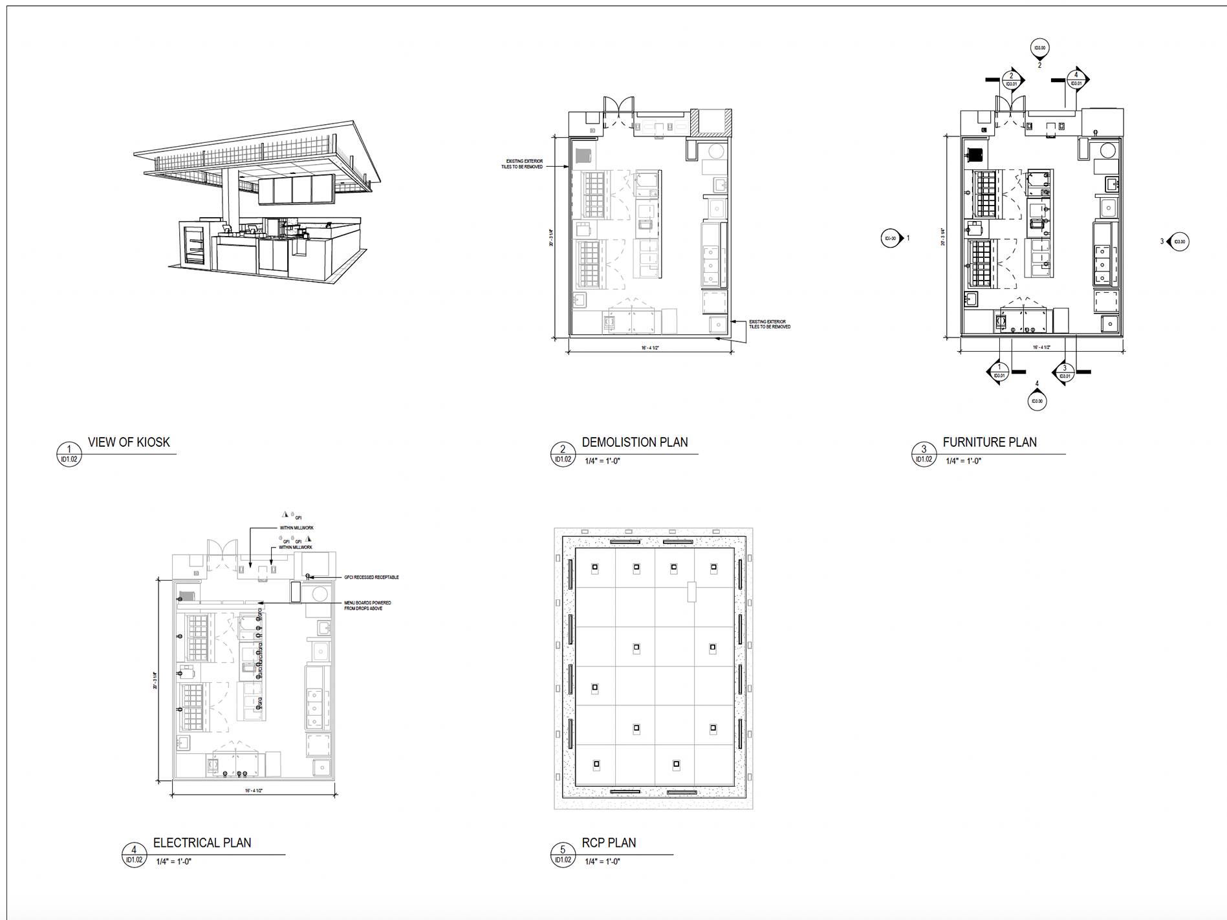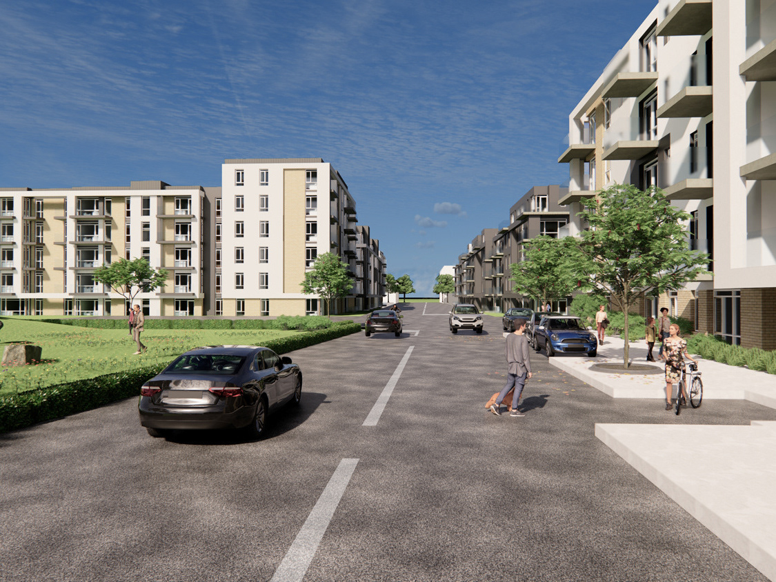Private Dwelling
CCH deigned one private dwelling and six duplex dual aspect apartments, as part of a new luxury accommodation in the Mount Juliet Estate in Kilkenny. Some of the units face onto the golf course, while some face over a landscaped open space close to the equestrian centre, which is an integral part of the estate.
The private house is situated at the rear of the site with shared driveway to the apartment at the front, the private house incorporating balconies to the front and rear with a sheltered BBQ area and garage.
And the private dwelling design is in keeping with the classic exterior of the dwellings on the estate with coloured dash render with timber balustrades to balconies, windows/doors and blue/black clay tiles on pitched roofs.
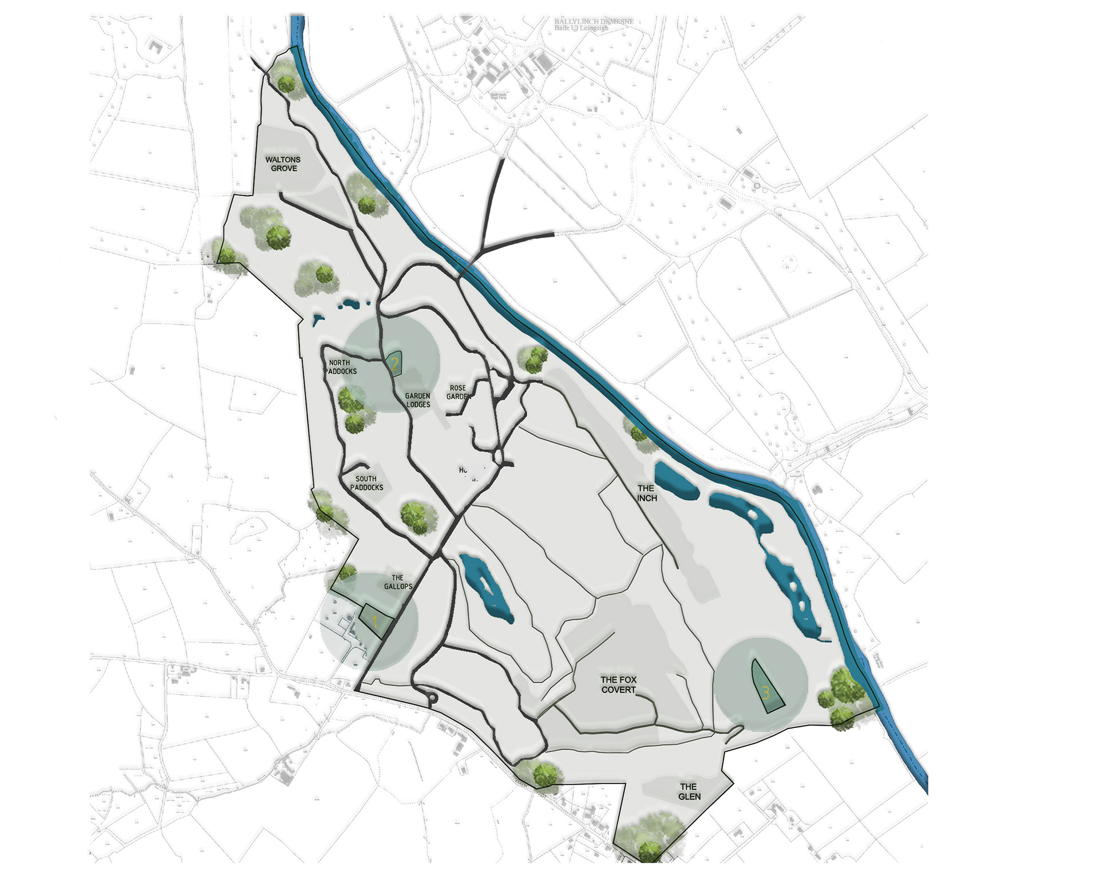
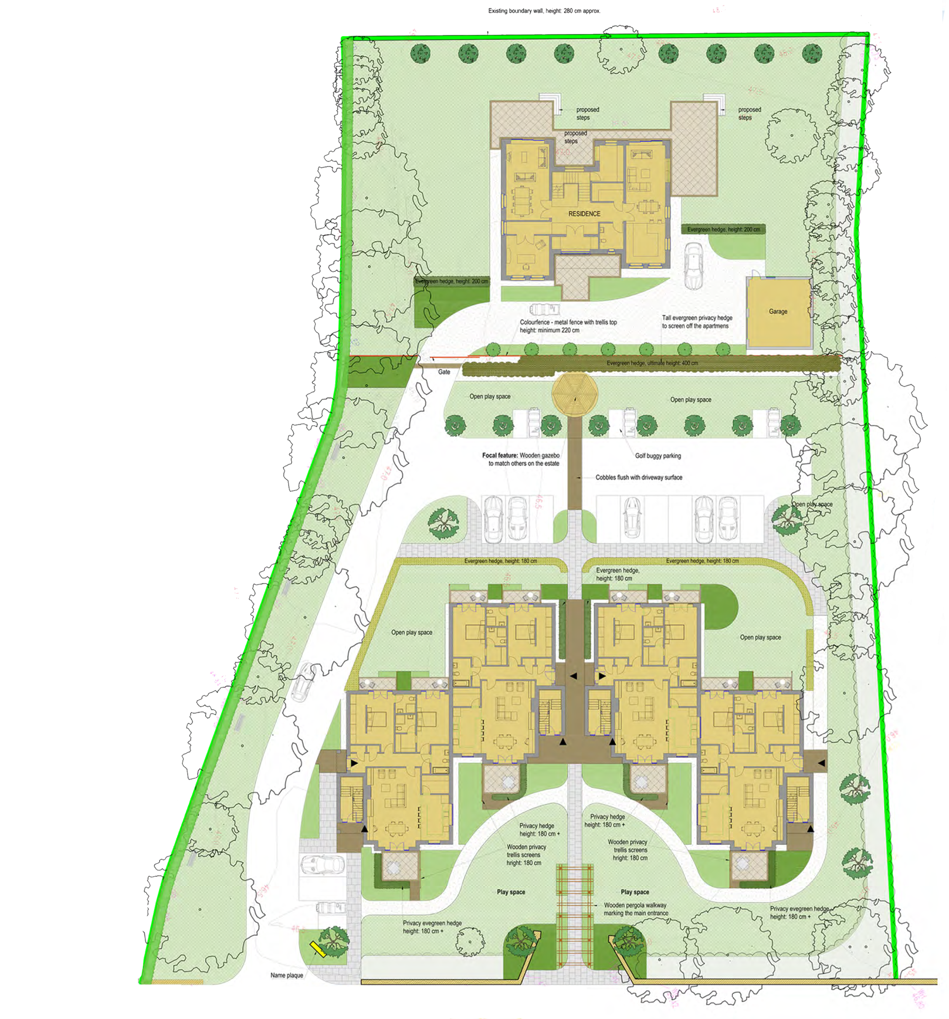
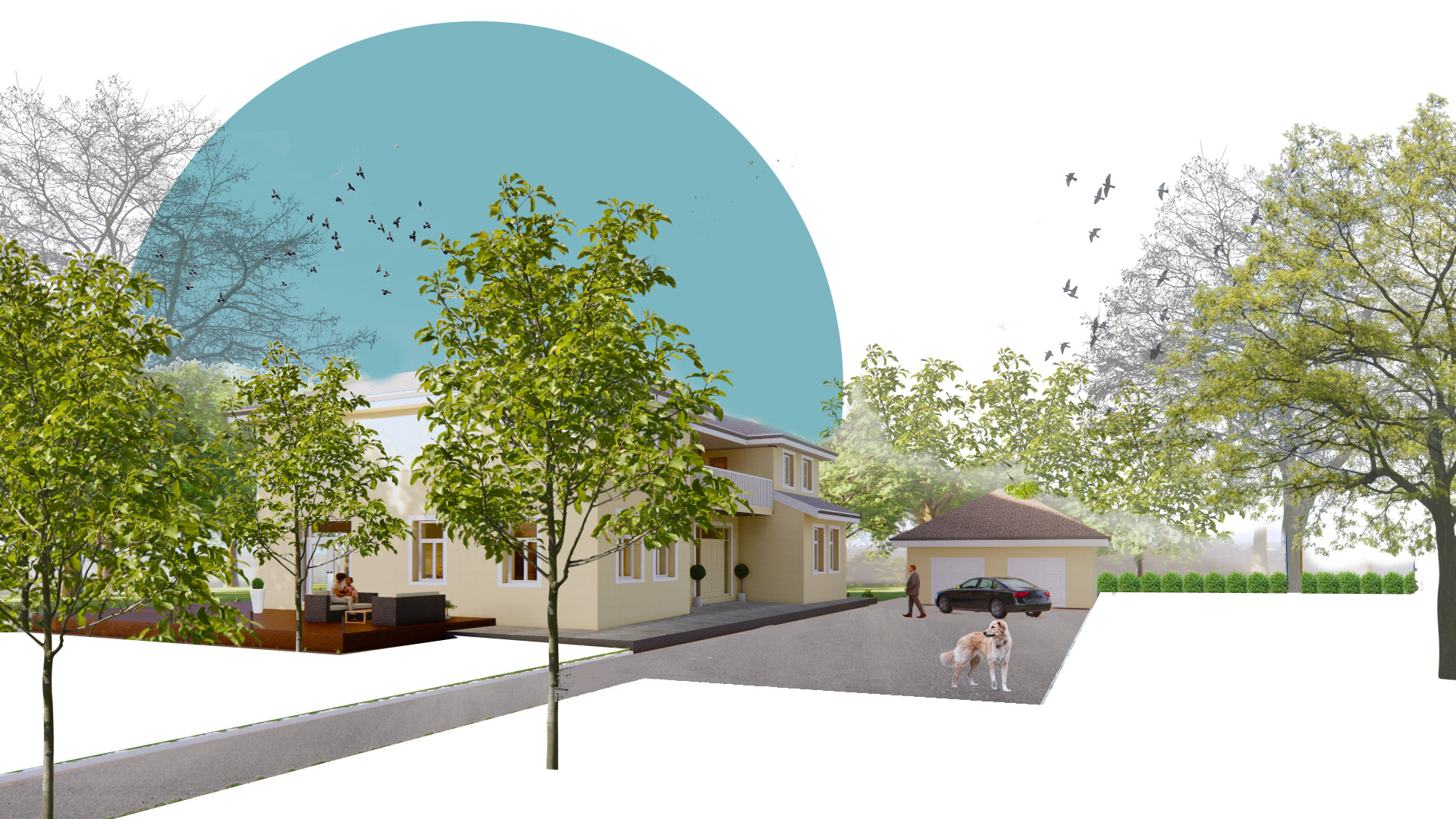
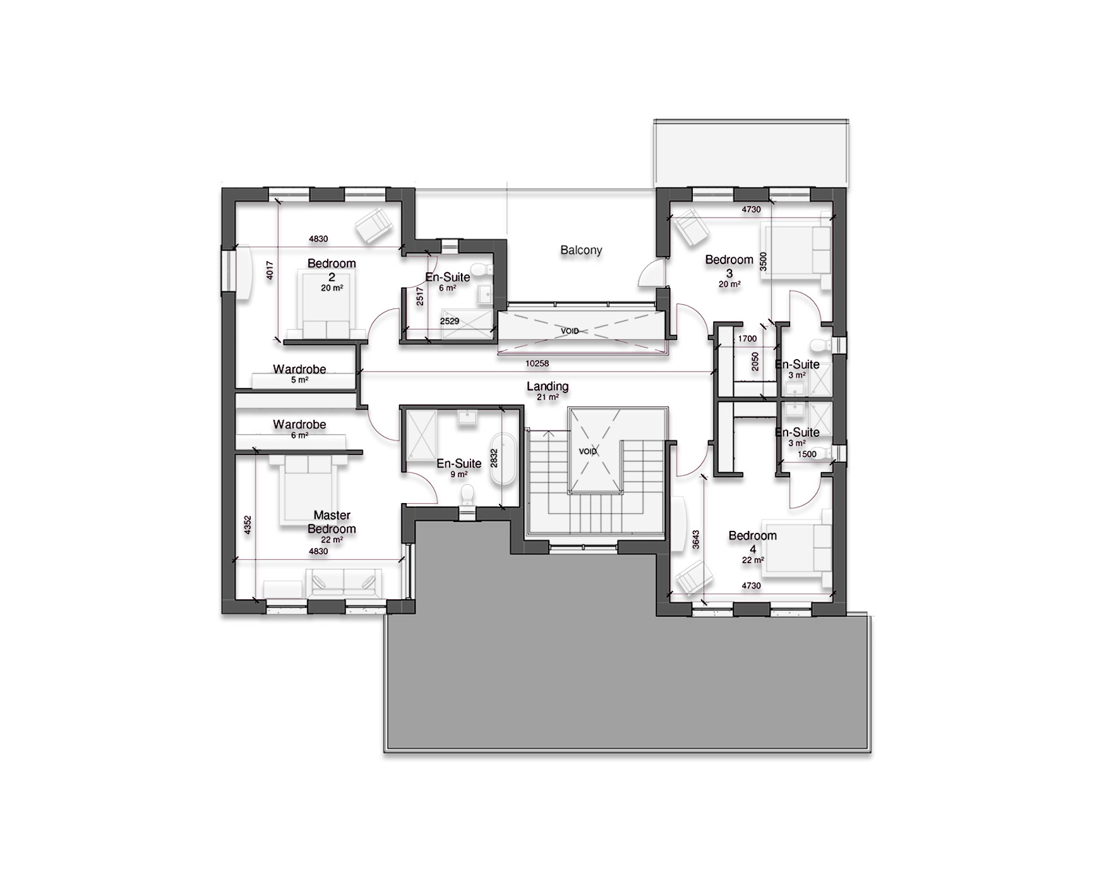
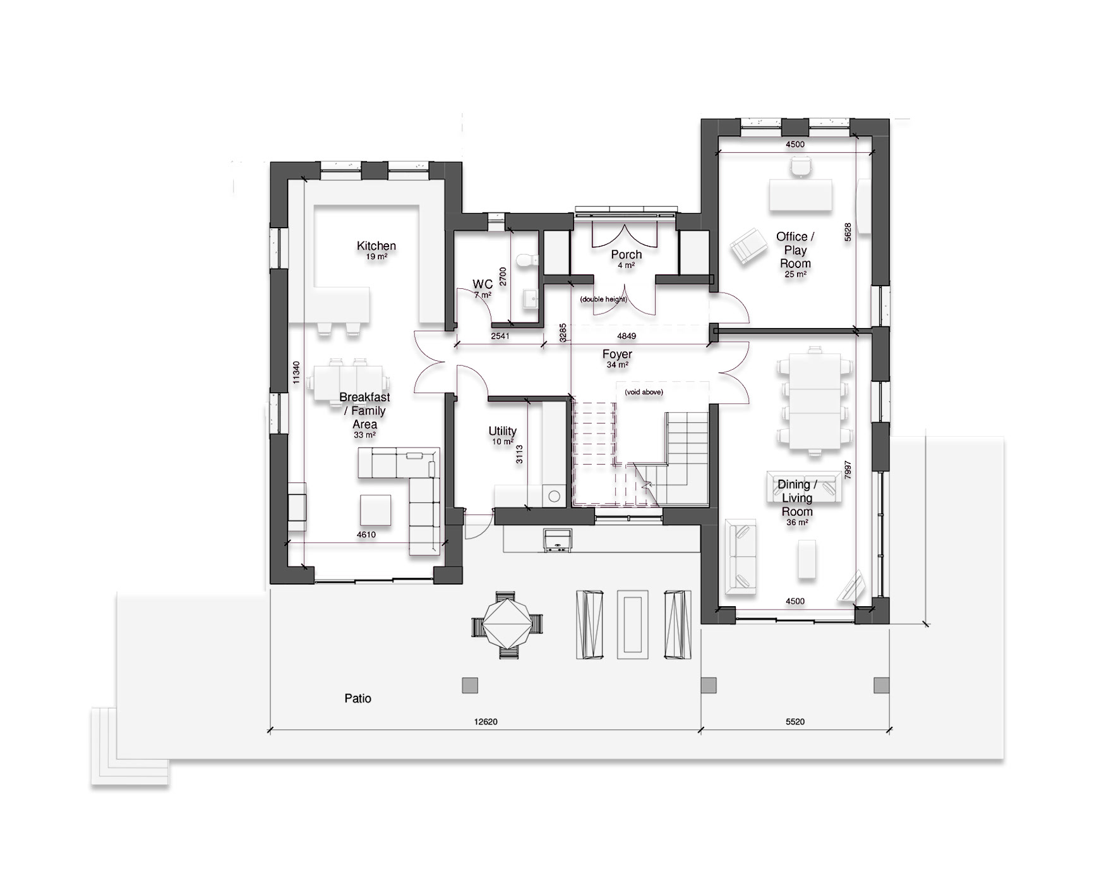
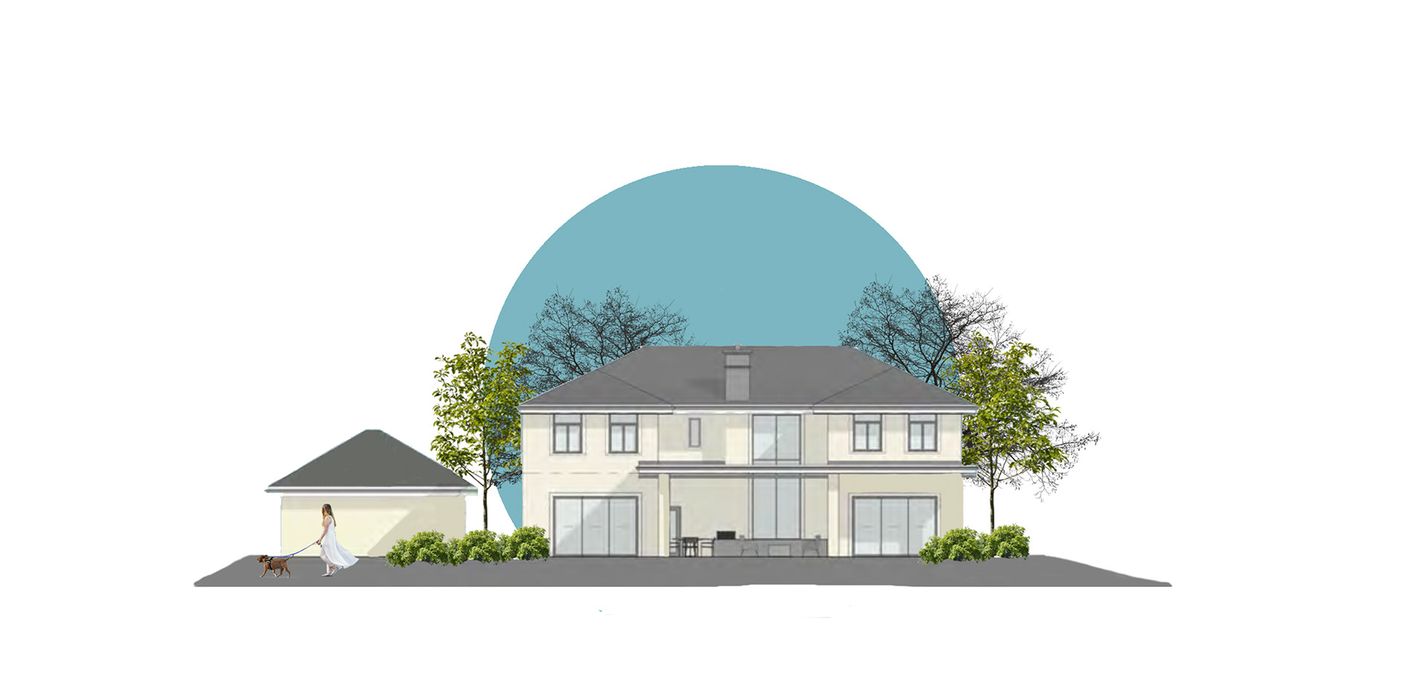
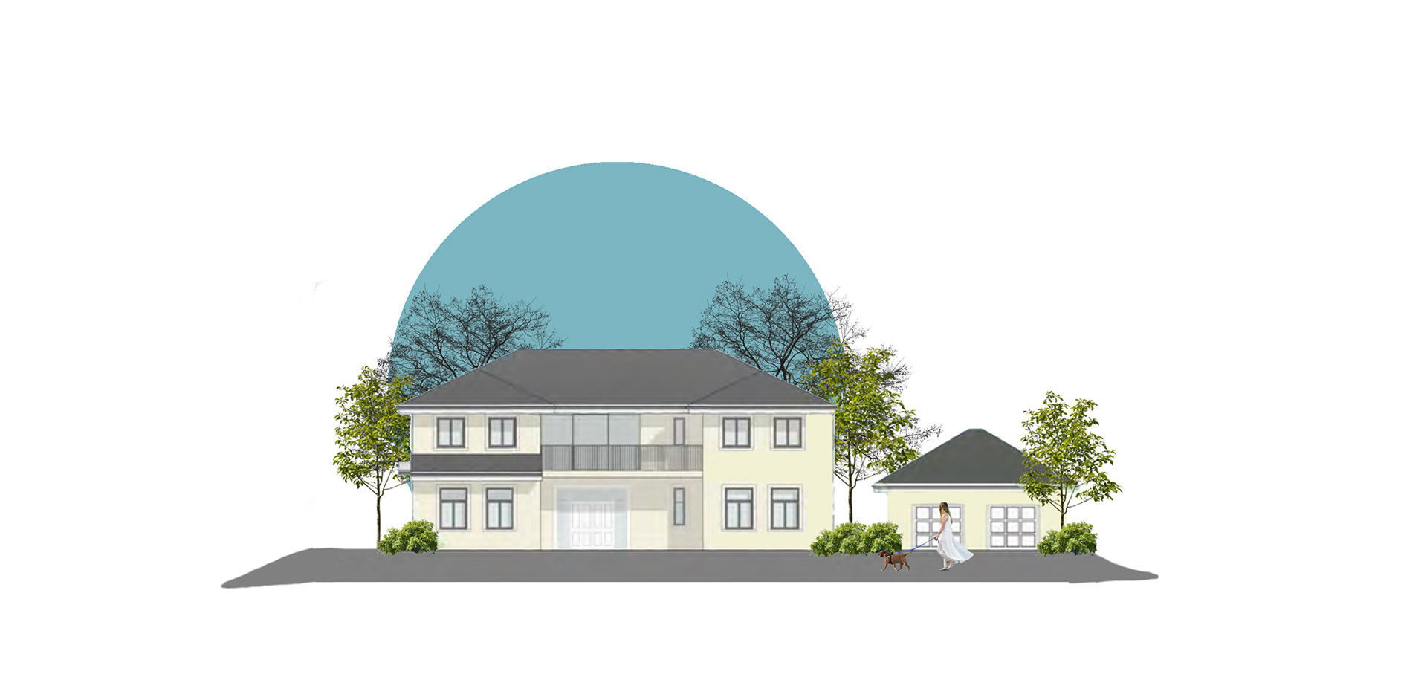
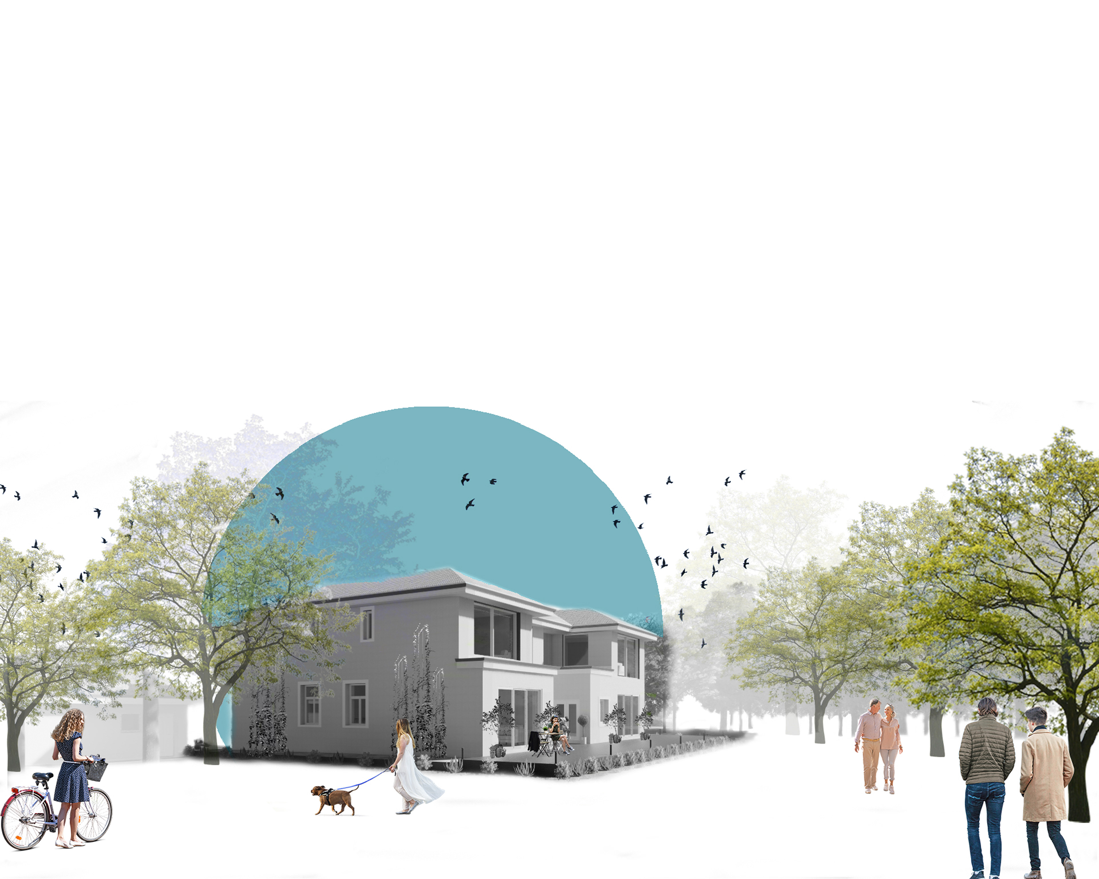
The apartment units are designed with their own individual entrances, giving direct separate access to each apartment, spacious accommodation incorporating balconies to the front and rear.
The design of the apartments is to blend with the adjoining Hunters Yard, which were the original stables on the estate, this was achieved by using a coloured dash render and red clay vertical tile cladding and timber window/doors and with red clay tiles on pitched roofs.
